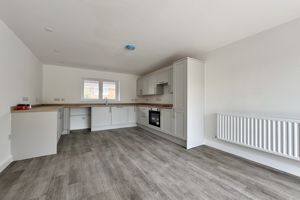Sherwood Crescent, Weston-Super-Mare
£375,000
Please enter your starting address in the form input below.
- Brand New Bungalow with No Onward Chain
- Freehold Owned Solar Panels - Energy Efficient Home
- Adjacent Wide Driveway with Electric Car Home Charger
- Southerly Facing Low Maintenance Rear Garden
- 18'3" x 11'5" Kitchen/Dining Room with Patio Doors to Garden
- 14'8" x 10'2" Southerly Facing Living Room
- 9'8" x 6'4" Bedroom 3/Study
- Bathroom plus Separate Additional Cloakroom
- Gas Central Heating & Double Glazing
- Impressive Loft Space
RARE OPPORTUNITY to acquire a 'New Build Bungalow' tucked away at the end of this favoured cul-de-sac, close to Worle High St amenities and the 'Nut Tree'. An energy efficient home with solar panels and electric car charger, wide driveway and southerly facing rear garden. The double glazed and gas centrally heated accommodation features an 18' kitchen/dining room, 14'8" living room, plus separate WC in addition to the main bathroom. Ready to move in to!
Description
RARE OPPORTUNITY to acquire a 'New Build Bungalow' tucked away at the end of this favoured cul-de-sac, close to Worle High St amenities and the 'Nut Tree'. An energy efficient home with solar panels and electric car charger, wide driveway and southerly facing rear garden. The double glazed and gas centrally heated accommodation features an 18' kitchen/dining room, 14'8" living room, plus separate WC in addition to the main bathroom. Ready to move in to!
Accommodation
Entrance
Front entrance door opening to
Entrance Hall
5' wide hallway with 'LVT' flooring, smooth ceiling finish with inset spot lights, built-in cupboard. Access to loft space via drop down ladder. 2 Radiators.
Cloakroom
5' 0'' x 4' 10'' (1.52m x 1.47m)
A good size additional toilet with WC and pedestal wash hand basin. Radiator, smooth ceiling finish with inset spot lights, extractor fan.
Living Room
14' 8'' x 10' 2'' (4.47m x 3.10m)
Radiator, 'LVT' flooring, smooth ceiling finish. A dual aspect southerly facing reception room with double glazed window to side plus patio doors to rear garden.
Kitchen/Dining Room
18' 3'' x 11' 5'' (5.56m x 3.48m)
A lovely size dual aspect room with double glazed window to front aspect plus patio doors to the rear. Fitted 'shaker' style wall and base units in grey with complementing work surfaces. Inset sink unit with upstand splash backs. Integrated oven and electric hob with cooker hood over. Tall storage cupboard. Integrated dishwasher. Space for washing machine and upright fridge/freezer. Radiator, 'LVT' flooring, smooth ceiling finish.
Bedroom 1
11' 0'' x 10' 0'' (3.35m x 3.05m)
Radiator, smooth ceiling finish, Double glazed window to rear aspect.
Bedroom 2
11' 5'' x 10' 2'' (3.48m x 3.10m)
maximum, L-shaped room. Radiator, smooth ceiling finish, Double glazed window to front aspect.
Bedroom 3
9' 8'' x 6' 4'' (2.94m x 1.93m)
Radiator, smooth ceiling finish, Double glazed window to front aspect.
Bathroom
7' 2'' x 6' 0'' (2.18m x 1.83m)
White suite of panelled bath with shower and side screen, vanity unit/wash hand basin with cupboard below, low level WC. Heated towel rail. Obscure double glazed window to side.
Outside
A wide driveway, measuring over 10' in width provides and off road parking and benefits from an electric home car charger. Access through to the low maintenance southerly facing rear garden laid to patio and stone chippings, this continues round to the other side of the bungalow.
Tenure
Freehold tenure. Council tax band is 'tbc'.
Other Material Information
Gas central heating and double glazing. Mains water and drainage. GOV.UK illustrates a very low risk of flooding from rivers and sea and a very low risk from surface water. Flooding unlikely from groundwater or reservoir. Superfast fibre broadband available in the road with a download speed of 51-79mbps, source: Openreach.
Click to enlarge
Weston-Super-Mare BS22 6UG








































