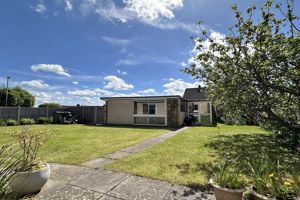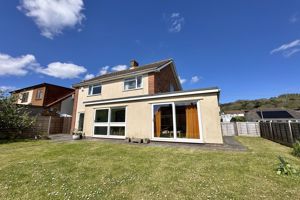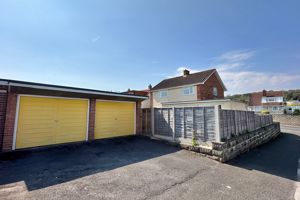Church Road, Worle, Weston-Super-Mare
£365,000
Please enter your starting address in the form input below.
- Hillside Location
- Corner Plot
- Extended Detached Home
- 3 Bedrooms
- 2 Reception Rooms
- Extended Kitchen/Breakfast Room
- Downstairs WC
- Large Bathroom
- Double Garage
- Views To Mendip Hills
First time on the market since being built in the 1960's. Hillside location with views to the Mendip Hills and Weston Woods. Well placed for access to Schools and shops. Extended detached home with a 22'5" lounge, sperate dining room, kitchen/breakfast room and downstairs WC. In addition there are 3 double bedrooms, bathroom and a double garage all set on a prominent and elevated corner plot. NO CHAIN.
Description
This spacious, light and airy property is situated on the hillside above Worle High Street and therefore well placed for access to a good choice of Schools, shops, Health Centre and bus service. The property was purchased from new in the 1964, originally the show house, and this is the first time it has been listed. The original accommodation has been extended to include a second reception room and an addition to the original kitchen provides a breakfast area. Situated on a large corner plot the property also benefits from a double garage and views at the rear to the Mendip Hills. NO CHAIN.
Accommodation
Recessed Entrance Porch
Double glazed door and side panel to
Entrance Hall
Radiator. Cloaks cupboard. Understairs recess. Open tread staircase to first floor accommodation with a 2 obscure double glazed windows on the half landing.
Cloakroom
5' 7'' x 3' 5'' (1.70m x 1.04m)
Suite of wash hand basin and low level WC. Radiator and screen. Obscure double glazed window to side.
Lounge
22' 5'' x 13' 10'' (6.83m x 4.21m)
Fireplace with the option to have a real fire (not tested). 2 radiators. Coved ceiling. Serving hatch to kitchen. Dual aspect with double glazed window to front and double glazed patio door to the rear garden.
Kitchen/Breakfast Room
15' 6'' x 13' 4'' max 12'2" min (4.72m x 4.06m)
Fitted with a range of floor and wall units with worksurfaces and 1 and a half bowl single drainer sink unit. Space for washing machine and dishwasher. Built-in electric double oven and hob. Gas fired central heating unit. Recess for upright fridge/freezer. Double glazed patio door to the rear garden. Door to
Second Reception Room
15' 3'' x 12' 6'' max narrowing to 11'1" (4.64m x 3.81m)
Radiator. Dual aspect with double glazed windows to front and rear. (A versatile room ideal as a 2nd lounge, dining room or home office).
First Floor Landing
Radiator. Airing cupboard with lagged tank. Access via a dropped down ladder to the boarded loft with light and power.
Bedroom 1
13' 1'' x 12' 1'' (3.98m x 3.68m)
Including 3 double wardrobes with cupboards over, dressing table, bedside cabinets and drawer unit. Radiator. Double glazed window to front with views to Worle Hillside.
Bedroom 2
13' 2'' x 10' 1'' (4.01m x 3.07m)
Plus shelved cupboard. Radiator. Double glazed window to rear with views to the Mendip Hills.
Bedroom 3
10' 1'' x 8' 5'' (3.07m x 2.56m)
Including 2 single wardrobes with cupboards over and dressing table. Shelved cupboard. Radiator. Double glazed window to rear with views to the Mendip Hills.
Bathroom
11' 7'' x 5' 7'' (3.53m x 1.70m)
Suite of panelled bath with electric shower over, pedestal wash hand basin and low level WC. Radiator. Obscure double glazed window to front.
Outside
The property stands on a corner plot with the front garden laid to lawn with steps and footpath leading to the front door. A side gate gives access to the south facing rear garden also laid mainly to lawn and with a paved patio. Greenhouse. Gate to the double width driveway and double garage 18'4" x 17' 8" with 2 up and over doors, light and power. Cold water supply. Door and window to side and further window to rear.
Tenure
Freehold
Material Information
We have been advised the following; Gas- Mains Electricity- Mains Water and Sewerage- Bristol and Wessex Water Broadband- Visit Ofcom checker for specific speeds and supply or coverage in this area. Mobile Signal- Visiting the Ofcom checker. Flood-risk- North Somerset planning website will provide details of the flood-risk map for this area.
Click to enlarge
Weston-Super-Mare BS22 9DA






















































