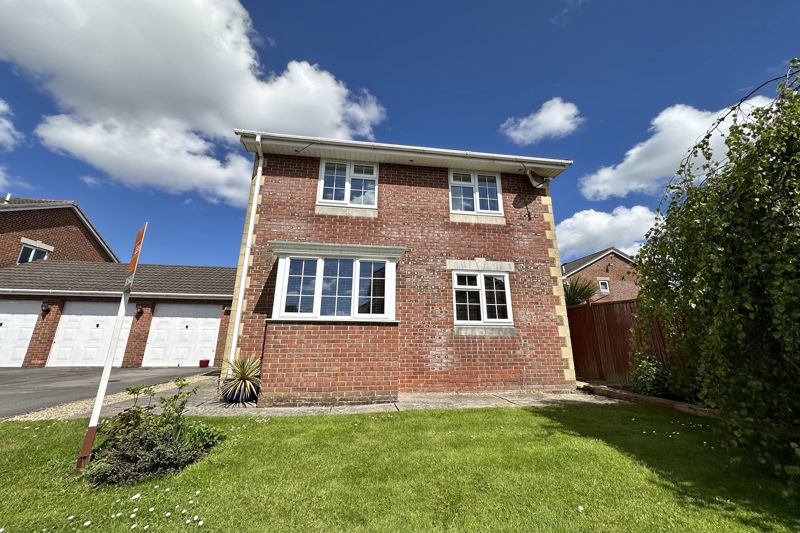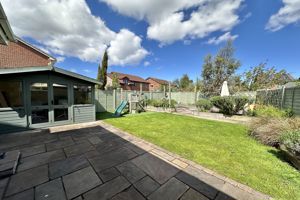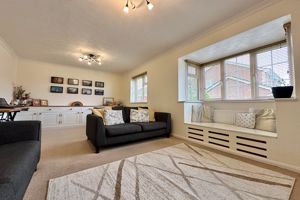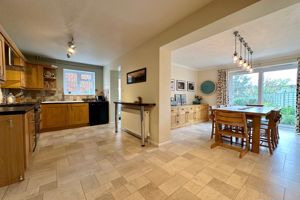Taunton Road, Weston-Super-Mare
Offers in the Region Of £400,000
Please enter your starting address in the form input below.
- Extended to the Rear Aspect
- Set Back from the road in a No Through Road Position
- Ideal for Local Shops, Schools, Surgery and Other Amenities
- Re-styled Downstairs Cloakroom & Bathroom
- 18'7" x 11' Separate Living Room with Bay Window
- 18'7" x 7'10" Kitchen/Breakfast Room
- 12' x 10' Dining Room Extension/Family Room
- 10' x 6'6" Utility Room
- 9'7" x 7'8" Garden Studio with Power,Lighting & Heating
- Stylish Landscaped Rear Garden plus Drive and Garage
A dining room and utility room extension really adds extra family space and versatility to this well presented detached home, set back from the road, ideal for North Worle amenities. A useful garden studio with power and under floor heating creates great hobby space or office for those who work from home. An 18' separate lounge with bay window, complements an 18' kitchen breakfast room which leads through to the superb 12' dining room extension and 10' utility room. The smallest bedroom measures a decent 9'4" x 6'10" and many will appreciate the benefits of a downstairs cloakroom. Attractive landscaped gardens plus adjacent driveway parking and garage. Early viewing recommended and the sellers have found a property they wish to purchase.
Description
A dining room and utility room extension really adds extra family space and versatility to this well presented detached home, set back from the road, ideal for North Worle amenities. A useful garden studio with power and under floor heating creates great hobby space or office for those who work from home. An 18' separate lounge with bay window, complements an 18' kitchen breakfast room which leads through to the superb 12' dining room extension and 10' utility room. The smallest bedroom measures a decent 9'4" x 6'10" and many will appreciate the benefits of a downstairs cloakroom. Attractive landscaped gardens plus adjacent driveway parking and garage. Early viewing recommended and the sellers have found a property they wish to purchase.
Accommodation
Entrance
Double glazed entrance door to the side of the property, opening to
Entrance Hall
Laminate flooring, radiator. Return staircase rising to the first floor accommodation with built-in under stairs storage cupboard.
Downstairs Cloakroom
WC and vanity unit/wash hand basin with cupboard below. Laminate flooring, radiator. Double glazed window to side aspect.
Lounge
18' 7'' x 11' 0'' (5.66m x 3.35m)
plus triple glazed bay window to front aspect. Coved ceiling. Telephone point. 2 radiators. Triple glazed window to front aspect.
Kitchen/Breakfast Room
18' 7'' x 7' 10'' (5.66m x 2.39m)
'Shaker' style wall and base units with roll edge work surfaces, 1 and 1/2 bowl sink unit with mixer tap over and tiling to splash backs. Space for 'Range' style cooker. Space for dishwasher. Breakfast bar. Radiator. Double glazed window to side aspect. Openings through to the utility room and to
Dining Room
12' 0'' x 10' 1'' (3.65m x 3.07m)
A flexible space produced courtesy of an extension to the rear of the house. Coved ceiling, radiator. Double glazed sliding patio doors to the rear garden.
Utility Room
10' 0'' x 6' 6'' (3.05m x 1.98m)
'Shaker' style base units, work surfaces and sink unit with mixer tap over and tiling to splash backs. 'Worcester' gas fired boiler. Space for washing machine, dishwasher and upright fridge/freezer. Double glazed window to rear aspect. Door to side.
First Floor Landing
Built-in airing cupboard housing the hot water tank. Access to loft space, double glazed window to side aspect.
Bedroom 1
11' 1'' x 10' 1'' (3.38m x 3.07m)
Radiator, triple glazed window to front aspect.
Bedroom 2
11' 1'' x 8' 3'' (3.38m x 2.51m)
Radiator, triple glazed window to front aspect.
Bedroom 3
9' 0'' x 8' 0'' (2.74m x 2.44m)
Radiator, double glazed window to rear aspect.
Bedroom 4
9' 4'' x 6' 10'' (2.84m x 2.08m)
Radiator, double glazed window to rear aspect.
Bathroom
7' 5'' x 5' 7'' (2.26m x 1.70m)
White suite of panelled bath with mains shower and side screen, wash hand basin with cupboard below and low level WC. Wall cabinets. Double glazed window to side aspect.
Outside
Open plan front garden laid to lawn with adjacent driveway providing off road parking, leading to the single with up and over door. The garage measures 16' x 8' approximately and benefits from power and lighting, loft storage facility. Gated side access to the rear garden and to a timber summerhouse/garden studio measures 9'7" x 7'8", with power and lighting, dual aspect double glazed windows, plus double doors and under floor heating. A central area laid to lawn and artificial grass is flanked by two patios, raised planters and fixed seating. Shrub borders and established tree. Outside tap.
Tenure
Freehold, council tax band is 'D'.
Other Material Information
Gas central heating and double glazing. Mains water and drainage. GOV.UK illustrates a low risk of flooding from rivers and sea and a very low risk from surface water. Flooding unlikely from groundwater or reservoir. Broadband: the sellers have a 'Virgin Media' line connected, check website for maximum download speeds.
Click to enlarge
Weston-Super-Mare BS22 7DU

































































