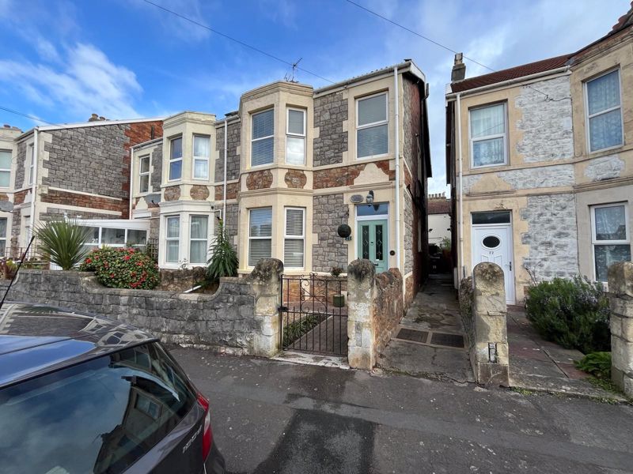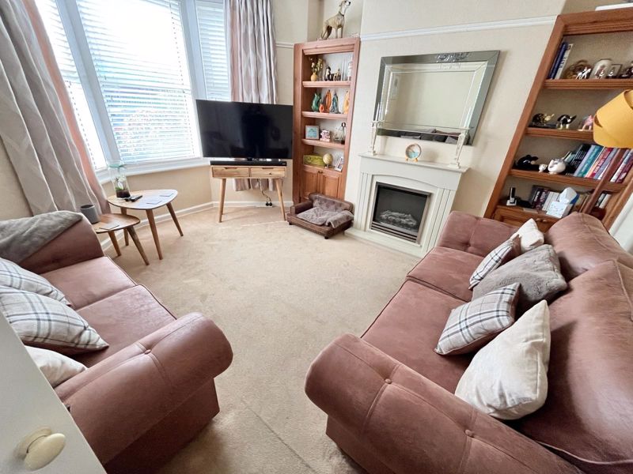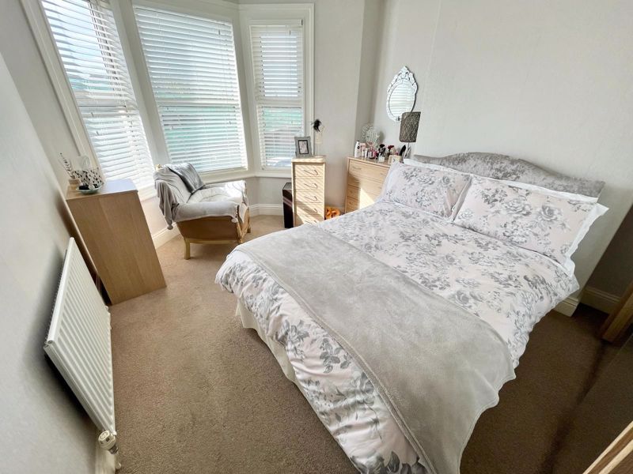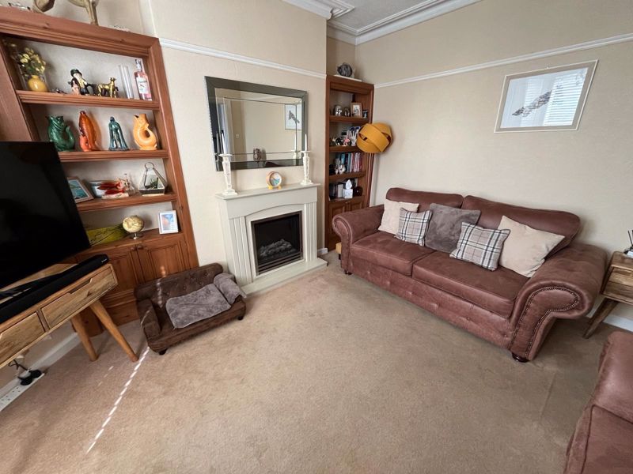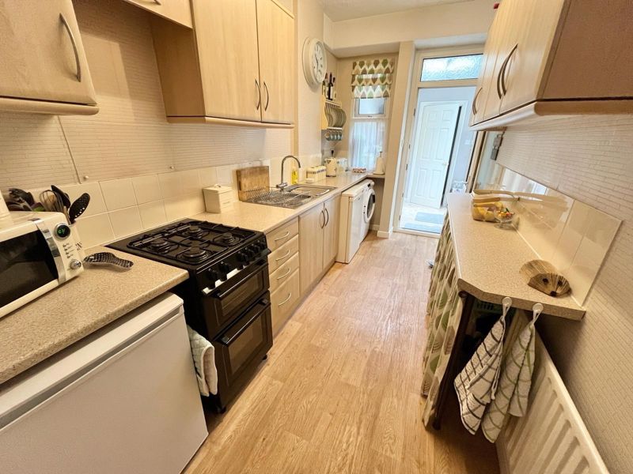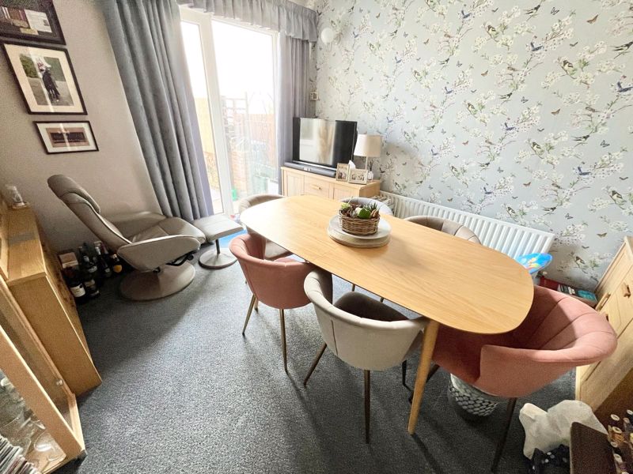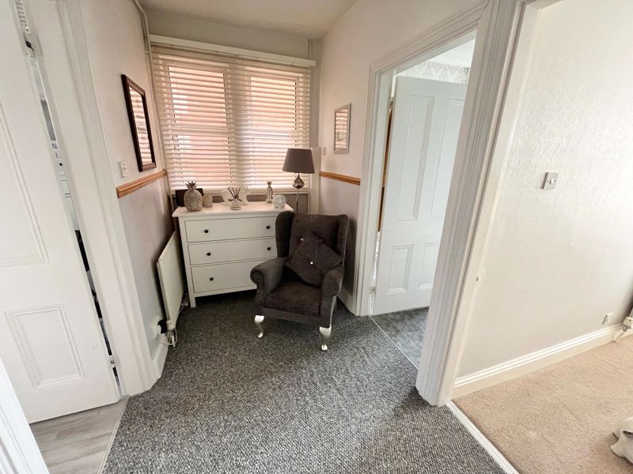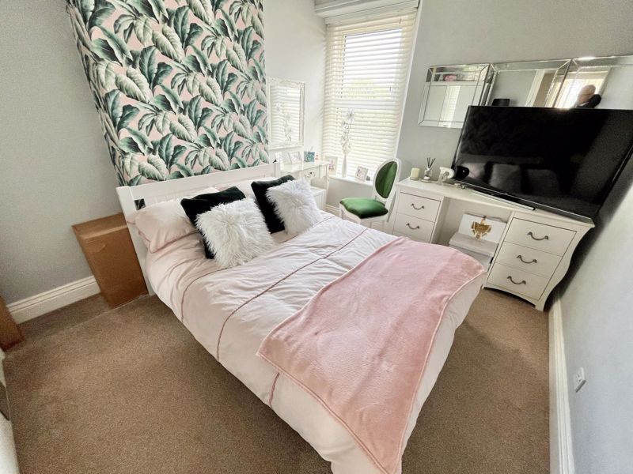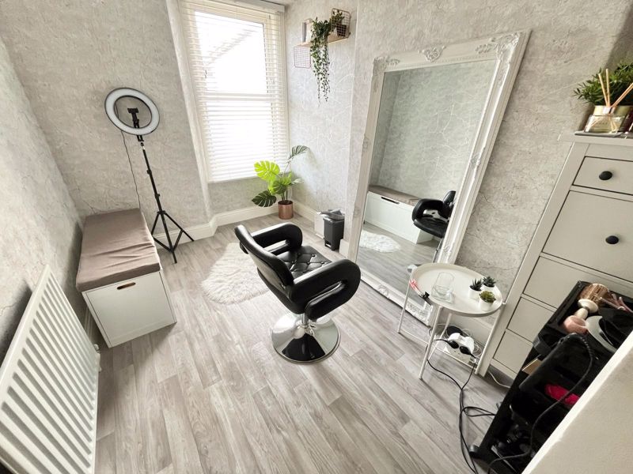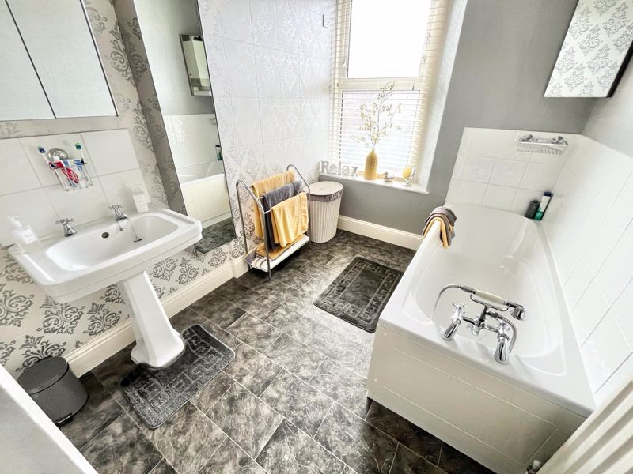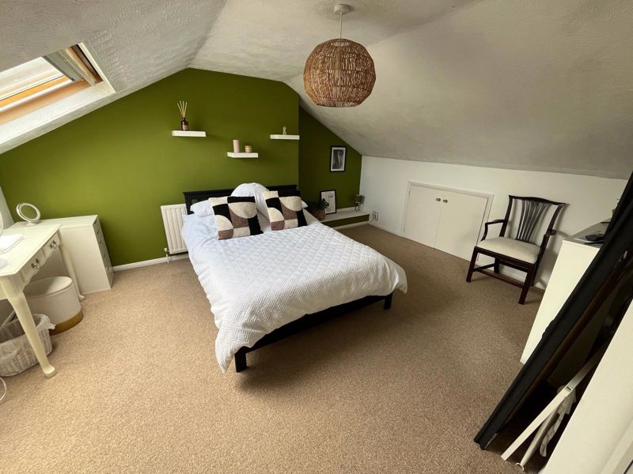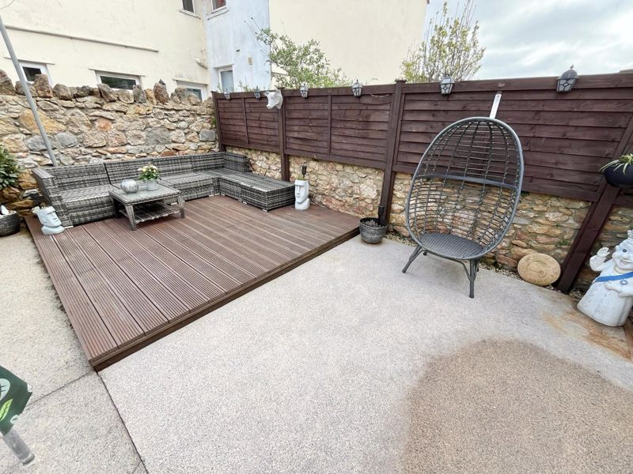Churchill Road, Weston-Super-Mare
£294,000
Please enter your starting address in the form input below.
- Well Presented Victorian Semi
- 3 double bedrooms
- 2 Separate Reception Rooms
- Kitchen & Utility
- Bathroom & Shower Room
- Useful Loft Room
- Double Glazed
- Gas Central Heating
- NEW BOILER INSTALLED
Well presented Victorian semi-detached home set out over 3 floors. Well placed for access to the Town Centre and the X1 bus service. Lounge, separate dining room, kitchen, utility and shower room. 3 bedrooms, bathroom and a loft room. New boiler installed 22/05.
Description
Victorian homes are always popular and this semi-detached property is a fine example with a number of original feature retained. The location is convenient for the Town Centre and a bus service providing travel to Bristol via the X1 service. The well presented accommodation comprises entrance porch, entrance hall, lounge, dining room, kitchen, utility room and shower room. On the first floor there are 3 bedrooms and a bathroom together with stairs to the loft room.
Accommodation
Entrance Porch
Composite double glazed door. Laminate flooring. Glazed door to
Entrance Hall
Radiator. Picture and dado rails. Understairs recess and cupboard. Double glazed window to side.
Lounge
13' 9'' x 13' 4'' (4.19m x 4.06m)
Into double glazed bay window to front. Feature fireplace with electric fire with shelving and store cupboards either side of the chimney breast. Coved ceiling and matching ceiling rose. Picture rail.
Dining Room
12' 6'' x 10' 8'' (3.81m x 3.25m)
Radiator. Double glazed patio doors to the rear garden.
Kitchen
13' 7'' x 6' 5'' (4.14m x 1.95m)
Fitted with a range of floor and wall units with roll edge worksurfaces, tiling to splashbacks and incorporating a 1 1/2 bowl stainless steel sink unit with mixer tap. Freestanding cooker with gas hob. Space for washing machine and under counter fridge and freezer. Radiator. Double glazed window and door to
Utility Room
7' 10'' x 6' 2'' (2.39m x 1.88m)
Work surface with space for tumble drier, fridge and freezer. Velux window. Double glazed french doors to rear. Door to
Shower Room
7' 10'' x 2' 5'' (2.39m x 0.74m)
Tiled shower enclosure with electric shower, wash hand basin and low level WC. Extractor fan and tiled floor. Obscure double glazed window to rear.
First Floor Landing
Radiator. Double glazed window to side. Staircase to second floor.
Bedroom 1
13' 10'' x 10' 4'' (4.21m x 3.15m)
Into double glazed bay window to front. Radiator.
Bedroom 2
12' 5'' x 9' 6'' (3.78m x 2.89m)
Radiator. Double glazed window to rear.
Bedroom 3
12' 5'' x 7' 7'' (3.78m x 2.31m)
Radiator. Double glazed window to rear.
Bathroom
10' 9'' x 6' 8'' (3.27m x 2.03m)
White suite of panelled bath with mixer taps and shower attachment, pedestal wash hand basin and low level WC. Tiling to splashbacks. Radiator. Wall mounted gas combination boiler. Double glazed window to front.
Loft Room
16' 3'' x 14' 9'' (4.95m x 4.49m)
Radiator. Access to eaves storage space. Velux window.
Outside
The front garden is enclosed by a stone wall and laid mainly to stone chippings with a gate and block paved footpath leading to the front door. The rear garden is neatly laid to hard standing and an area of decking enjoying a sunny aspect. There is also a shed. A side gate provides shared access to the front of the property.
Tenure
Freehold
Material Information
We have been advised the following; Gas- Mains Electricity- Mains Water and Sewerage- Bristol and Wessex Water Broadband- Visit Ofcom checker for specific speeds and supply or coverage in this area. Mobile Signal- Visiting the Ofcom checker. Flood-risk- North Somerset planning website will provide details of the flood-risk map for this area,
Click to enlarge
Weston-Super-Mare BS23 3HD



