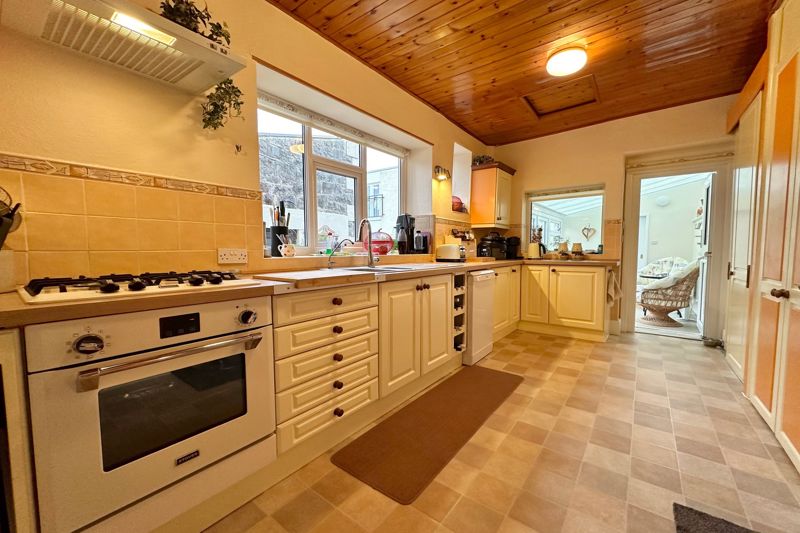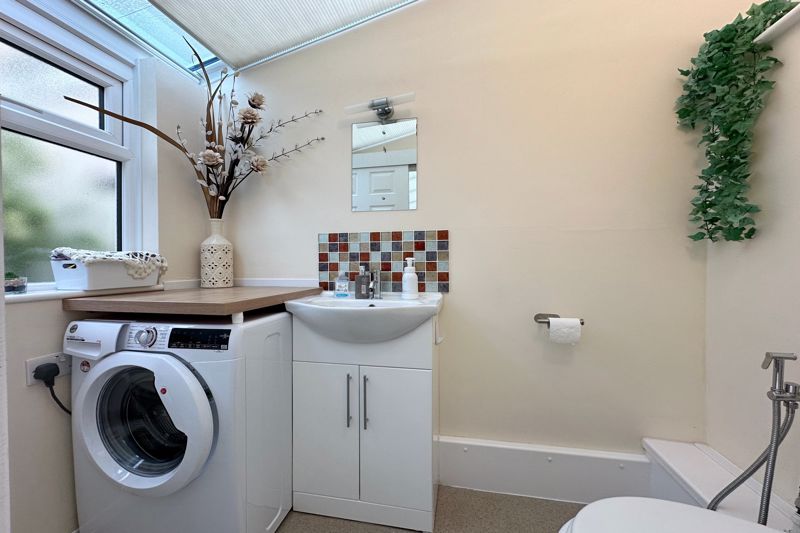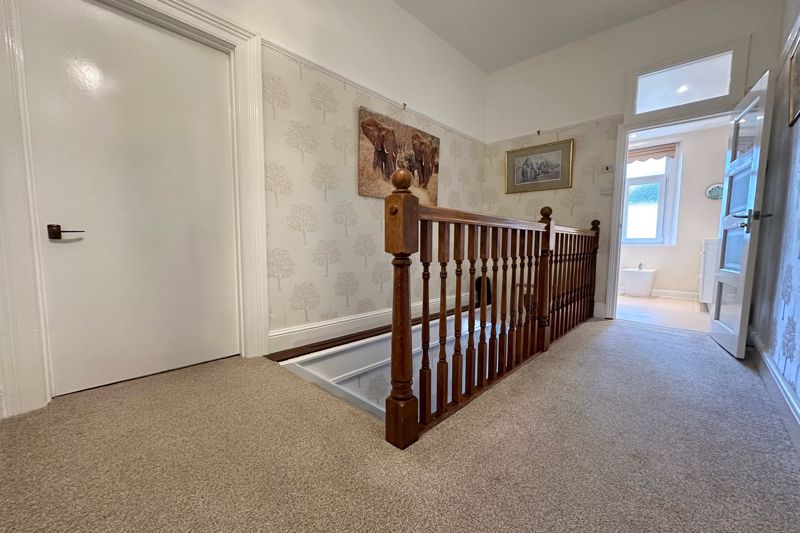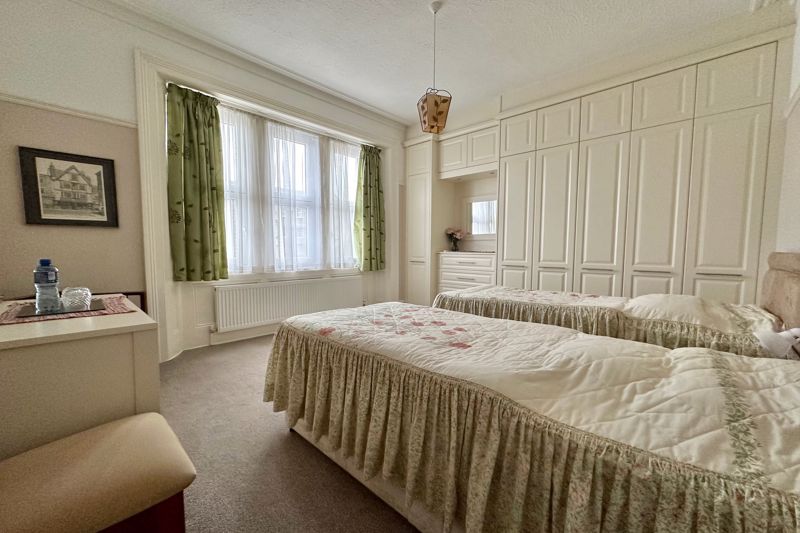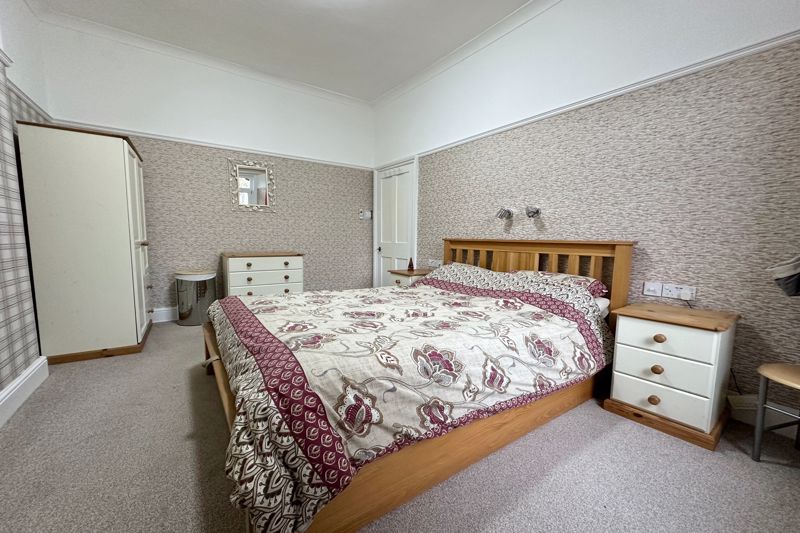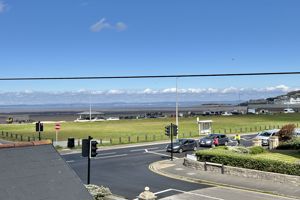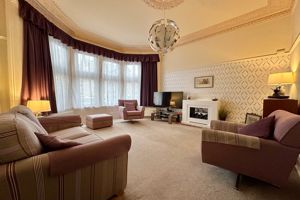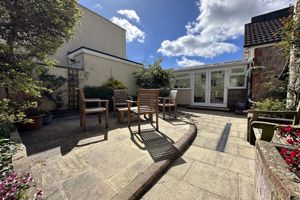Clarence Road North, Weston-Super-Mare
Offers in the Region Of £400,000
Please enter your starting address in the form input below.
- Unique Property in Privileged Just Off Sea Front Position
- Impressive Enclosed Frontage with Plenty of Parking
- 2 Separate Reception Rooms plus 2 'Double' Bedrooms
- Lovely Views of Beach Lawns & Coast from the Front Aspect
- Part of Garage Converted to Useful Hobby Room
- Attractive Low Maintenance Courtyard Style Garden
- 16'9" Kitchen with Breakfast Bar
- 11' Garden Room/Conservatory
- Downstairs WC/Utility plus Re-styled Shower Room
- Smallest Bedroom 14'3" x 10'4" max.
Such a rarity to acquire a 'house' literally a few yards off Weston Sea Front & Beach Lawns with far reaching views across the promenade to the coastline. Wonderful 'kerb appeal', lovely approach and enclosed frontage with plenty of parking opportunity. The garage has been partly converted to a useful hobby room/office, ideal for those who work from home and the beautiful courtyard style garden enjoys a southerly aspect. There may only be '2' bedrooms but both are generous doubles, complementing '2' generously proportioned reception rooms. The kitchen measures an impressive 16'9" in length and this leads through to a garden room and downstairs WC/utility. Simply a wonderful place to reside or retire to, perfect for dog owners and a lovely stroll down the Beach Lawns, promenade or the Beach itself. Naturally town amenities and the golf course are in close proximity too! Secure this unique home before someone else does!!!
Description
Such a rarity to acquire a 'house' literally a few yards off Weston Sea Front & Beach Lawns with far reaching views across the promenade to the coastline. Wonderful 'kerb appeal', lovely approach and enclosed frontage with plenty of parking opportunity. The garage has been partly converted to a useful hobby room/office, ideal for those who work from home and outside there is a beautiful courtyard style garden. There may only be '2' bedrooms but both are generous doubles, complementing '2' generously proportioned reception rooms. The kitchen measures an impressive 16'9" in length and this leads through to a garden room and downstairs WC/utility. Simply a wonderful place to reside or retire to, perfect for dog owners and a lovely stroll down the Beach Lawns, promenade or the Beach itself. Naturally town amenities and the golf course are in close proximity too!
Accommodation
Entrance
Gated access to driveway and to double glazed front entrance door opening to
Entrance Hall
11' 0'' x 4' 4'' (3.35m x 1.32m)
Radiator, coved ceiling, multi pane glazed door to
Lobby
Staircase rising to the first floor, radiator, 2 double glazed windows to side aspect. Open plan access through to
Dining Room
17' 9'' x 14' 3'' (5.41m x 4.34m)
A lovely size reception room with built-in under stairs storage cupboard, plus double doors open up into the main section under the stairs and to a useful storage area currently used for office facilities, with counter, printer etc. Radiator, picture rail. High level Double glazed window. Multi pane glazed door to
Lounge
15' 10'' into bay x 14' 4'' (4.82m x 4.37m)
Ornate ceiling cornice and decorative ceiling rose. Picture rail, 2 radiators. Double glazed bay window to front aspect.
Kitchen/Breakfast Room
16' 9'' x 8' 10'' (5.10m x 2.69m)
including built-in storage cupboards to one wall and small breakfast bar area. Fitted wall and base units with work surfaces, 1 and 1/2 bowl sink unit with mixer tap over and tiling to splash backs. Filter tap. Macerator/waste disposal system. Integrated hob and oven with cooker hood over. Space for slimline dishwasher and upright fridge/freezer. Concealed 'Worcester' gas fired boiler. Radiator. Dual aspect double glazed windows, stable style door through to
Garden Room/Conservatory
11' 0'' x 6' 9'' (3.35m x 2.06m)
A flexible space with double glazed windows and double doors to the courtyard style garden. Radiator. Sliding door through to
Downstairs WC/Utility
Low level WC and vanity unit/wash hand basin with cupboard below. Plumbing for washing machine. Obscure double glazed window.
First Floor Landing
12' 4'' x 7' 5'' (3.76m x 2.26m)
A lovely size hallway with access to remaining rooms. Picture rail. Access to loft space with ladder, being boarded and with lighting.
Bedroom 1
14' 2'' x 12' 6'' (4.31m x 3.81m)
maximum including fitted wardrobes, drawers and cupboards along one wall. Picture rail, coved cornice ceiling, radiator. Double glazed window to front aspect enjoying views across the Beach Lawns and Weston Sea Front.
Bedroom 2
14' 3'' x 10' 4'' (4.34m x 3.15m)
maximum. Coved ceiling, radiator, picture rail. Double glazed window to side aspect.
Shower Room
7' 10'' x 7' 4'' (2.39m x 2.23m)
Corner shower cubicle with 'Mira' shower, low level WC. bidet and wash hand basin with cupboards and drawers below. Smooth ceiling finish with inset spot lights. Heated towel rail. Obscure double glazed window.
Outside
The front of the property is enclosed with stone walling, gated access to an attractive block paved driveway, plus an area laid to stone chippings, together offering plenty of off road parking facility. Further gated access to the courtyard style rear garden, which is enclosed and established. Landscaped again with low maintenance in mind, principally laid to patio on 2 levels, stone chippings and raised planters providing height and colour.
Tenure
Freehold, council tax band is 'D'.
Other Material Information
Gas central heating and double glazing. Mains water and drainage. GOV.UK illustrates a low risk of flooding from rivers and sea and from surface water. Flooding unlikely from groundwater or reservoir. Gfast fibre broadband available with a download speed of up to 330mbps, source: Openreach. Ultrafast due between now and Oct 2026.
Click to enlarge
Weston-Super-Mare BS23 4AZ
















