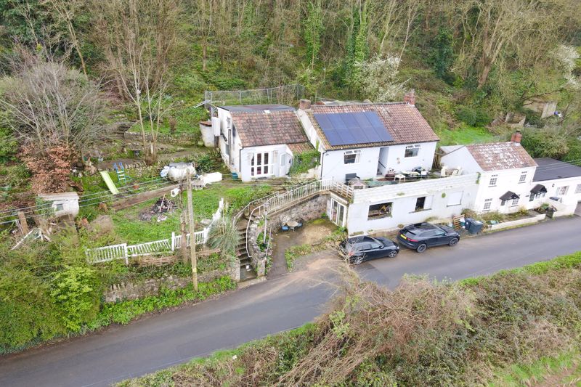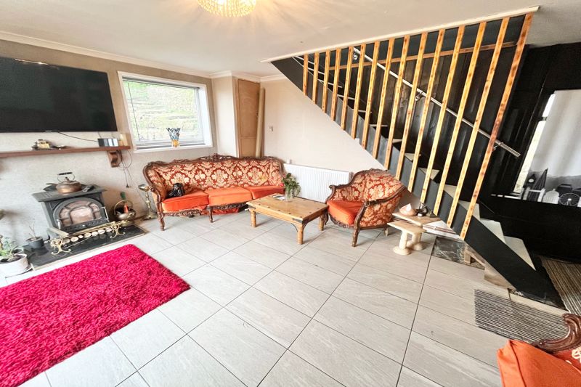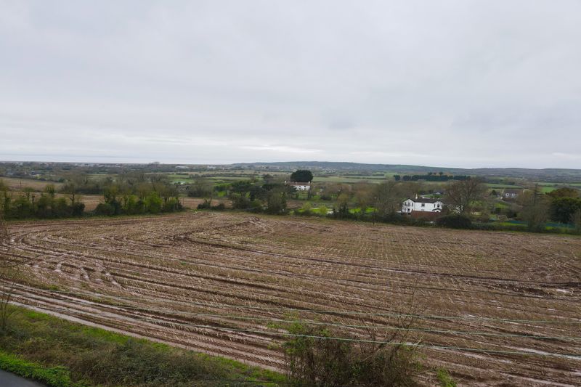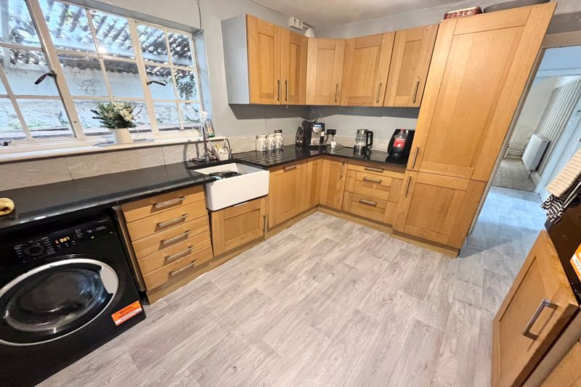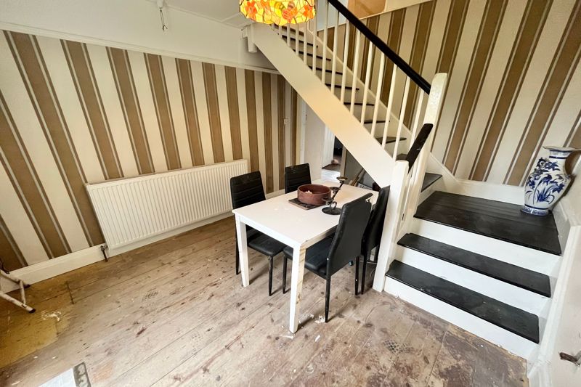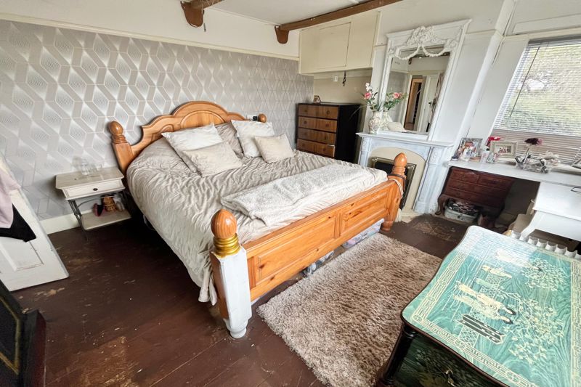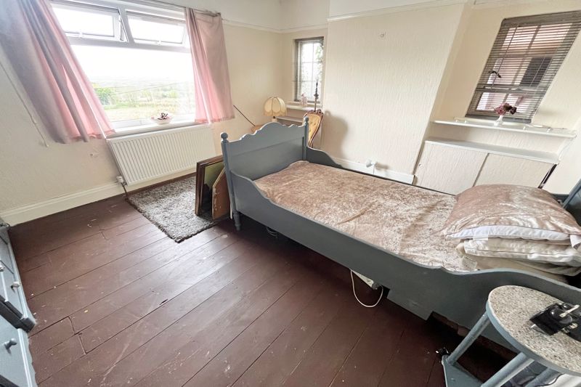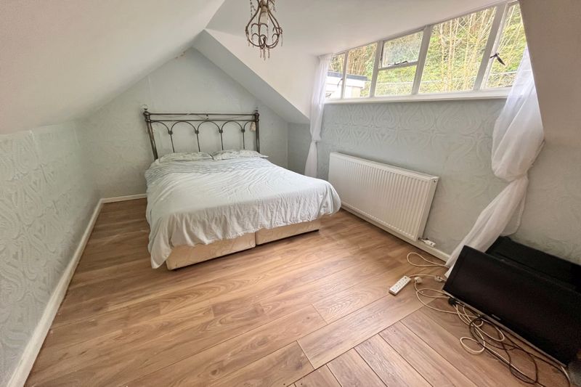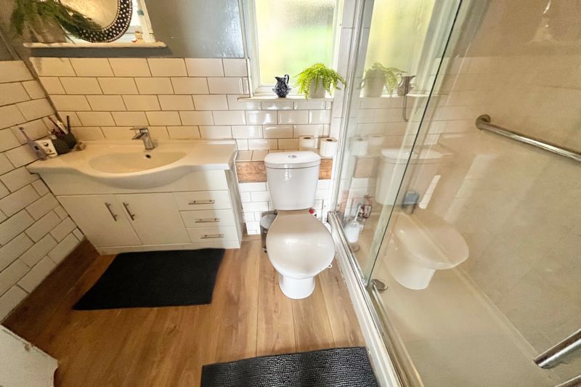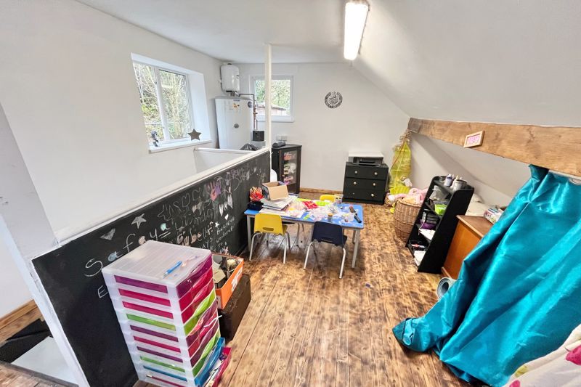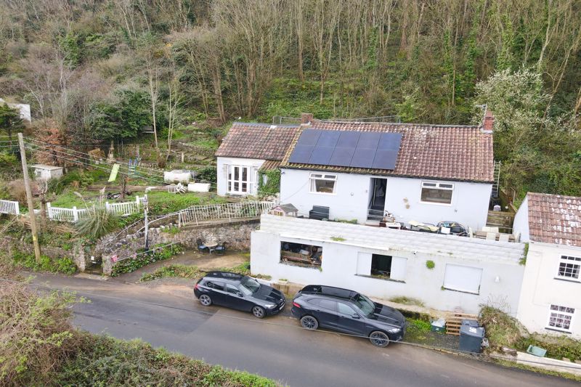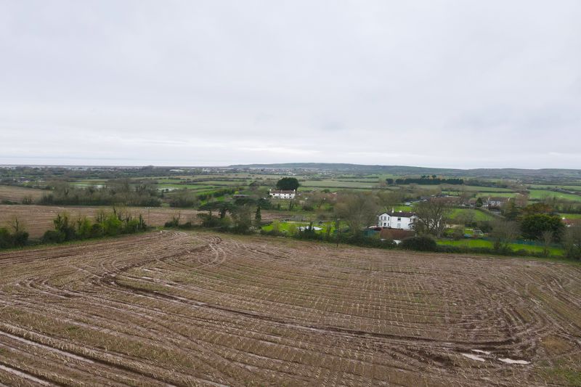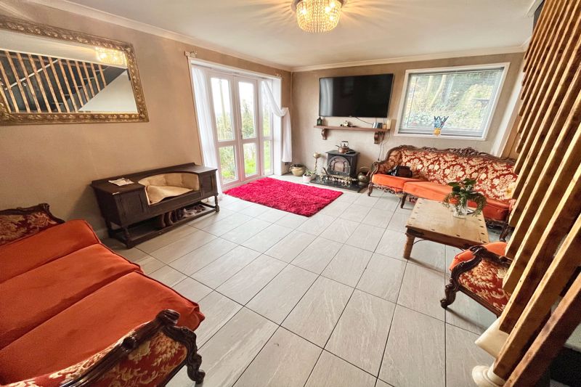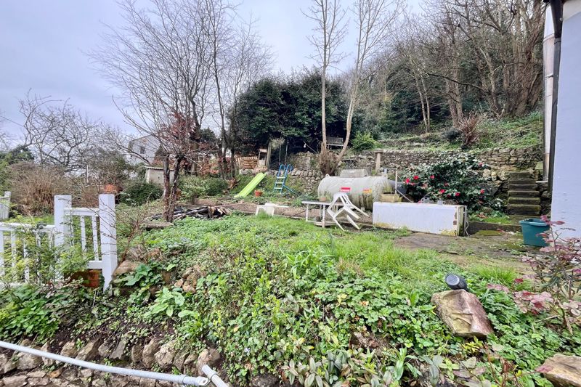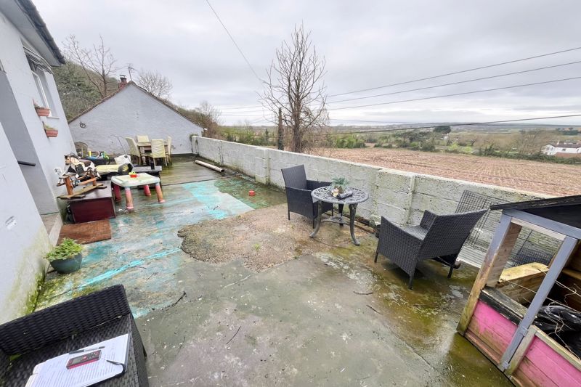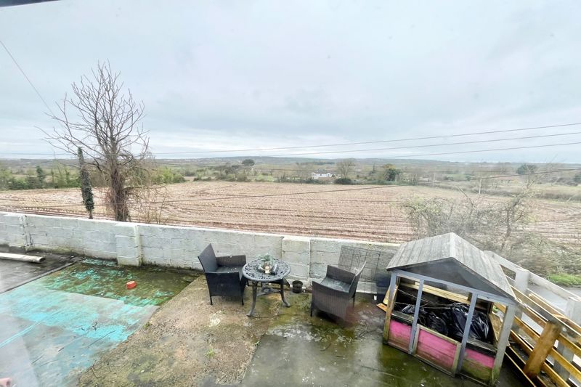Kewstoke Road, Kewstoke, Weston-Super-Mare
£375,000
Please enter your starting address in the form input below.
- Detached Cottage
- Superb Coastal & Countryside Views
- Approximately 0.4 Acres
- Huge Potentail
- Terrace With Far Reaching Views
- 3 Bedrooms
- 2 Reception Rooms
- Heat Pump & Solar Panels
- 39' Workshop
- Further Updating Required
Semi-rural location with superb coastal and countryside views. Detached cottage offer huge potential. Heat source pump and solar panels. Lounge with wood burner. 3 bedrooms and 2 reception rooms. 39' store/workshop. Huge potential for further updating.
Description
A rare opportunity to acquire a Detached cottage in a semi-rural location and enjoying superb coastal views. Although the property requires work, the current sellers have installed a Heat Source Pump, new radiators and Solar Panels ensuring that the energy bills for this home are much more competitive. The accommodation provides a degree of flexibility with 3 double bedrooms, lounge, separate dining room, kitchen, shower room and useful loft area. In addition the large garage/storage could provide an opportunity for additional living accommodation subject to any necessary consents.
Accommodation
Recessed Porch
Part glazed door to
Entrance Hall
Radiator.
Kitchen
11' 3'' x 7' 9'' (3.43m x 2.36m)
Fitted with a range of wall and base units with granite work surfaces and tiling to splashbacks and incorporating a Belfast sink with grooved drainer. Space for washing machine. Built-in double electric oven and hob with cooker hood over. Flat panel vertical radiator. Window to rear.
Lounge
16' 6'' x 13' 1'' (5.03m x 3.98m)
Accessed via the kitchen. Radiator. TV point. Tiled floor. Double glazed doors to front. Window to side. Staircase to first floor loft.
Bedroom 1
14' 6'' x 11' 0'' (4.42m x 3.35m)
Radiator. Dual aspect with double glazed window to side and front with countryside views.
Bedroom 2
14' 4'' x 11' 11'' (4.37m x 3.63m)
Radiator. Dual aspect with double glazed windows to side and front with countryside views.
Shower Room
9' 5'' x 6' 3'' (2.87m x 1.90m)
Tiled shower enclosure with electric shower, vanity wash hand basin with cupboards and drawers under and low level WC. Panelled radiator. 2 obscure double glazed windows to rear.
Dining Room
12' 5'' x 9' 9'' (3.78m x 2.97m)
Including staircase to first floor. Patio door to the side.
Landing
Access to eaves storage.
Bedroom 3
15' 7'' x 9' 3'' (4.75m x 2.82m)
Radiator. Window to rear.
Potential Bathoom/Shower Room
9' 7'' x 7' 8'' (2.92m x 2.34m)
Panelled radiator. Window to rear.
Loft
15' 9'' x 9' 7'' (4.80m x 2.92m)
Staircase from the lounge. Radiator. Hot water tank. Eaves storage. Triple aspect with double glazed windows to side and rear and further window to side.
NB
The property benefits from a Heat Source Pump and Solar Panels.
Outside
The property stands on a generous plot of mainly sloped areas but it does provide a huge amount of scope for landscaping to the side and at the rear extending into the woods. Garage/storage 39' x10'9" providing an opportunity for conversion into additional living accommodation subject to any necessary consents and planning permissions. Parking space.
Tenure
Freehold
Material Information
We have been advised the following; Electricity- Mains Water and Sewerage- Bristol and Wessex Water Broadband- Visit Ofcom checker for specific speeds and supply or coverage in this area. Mobile Signal- Visiting the Ofcom checker. Flood-risk- North Somerset planning website will provide details of the flood-risk map for this area
Click to enlarge
Weston-Super-Mare BS22 9YH




