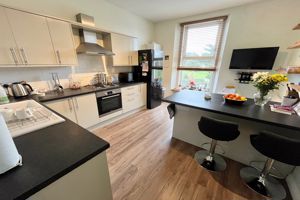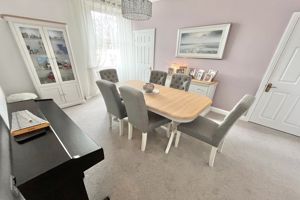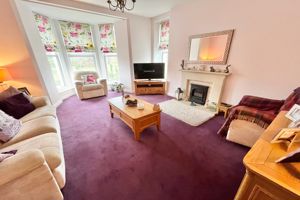Ellenborough Park South, Weston-Super-Mare
Offers in Excess of £280,000
Please enter your starting address in the form input below.
- Spacious First Floor Apartment
- 3 Double Bedrooms
- 19'2" x 14' Lounge
- Views Of Ellenborough Park
- Kitchen/Diner
- Utility Room
- Bathroom & En-suite Shower
- Tastefully Decorated
- Allocated Parking
Short walk to the sea front. Superb first Floor apartment overlooking Ellenborough Park. Local shops nearby. Tastefully decorated accommodation with 3 double bedrooms. 19'2" lounge, kitchen/diner, bathroom and en-suite shower. Useful utility room. Allocated parking.
Description
An enviable position within a short walk of the beach lawns and sea front and of course access to a wide range of amenities in the Town Centre. There are a selection of local shops in Whitecross and Severn Roads and a regular bus service is available close by. A stylish and well presented first floor apartment overlooking Ellenborough Park West designated as a 'Wellbeing' open space. The accommodation benefits from a 19'2 lounge, kitchen/diner, utility room, 3 double bedrooms, en-suite shower and bathroom. In addition there is parking available at the front.
Accommodation
Ground Floor Entrance lobby
Door and staircase to half landing.
Half Landing
Bedroom 3
13' 8'' x 10' 0'' (4.16m x 3.05m)
Radiator. 2 double glazed windows to rear, 1 obscured.
Steps up to first floor landing
Lounge
19' 2'' x 14' 0'' (5.84m x 4.26m)
Fireplace with coal effect gas fire. Radiator. Double glazed bay window directly overlooking Ellenborough Park West and to the Sea Front from the side window of the bay.
Kitchen/Diner
13' 6'' x 11' 3'' (4.11m x 3.43m)
Fitted with a range of floor and wall units with roll edge work surfaces and tiling to splashbacks. Single drainer 1 1/2 bowl enamel sink unit with pull out mixer tap. Matching breakfast bar with cupboards and drawers under. Range of shelving. Space for washing machine. Built-in electric oven and gas hob with cooker hood over. Laminate flooring. Wall mounted gas boiler for heating and hot water. Radiator. Double glazed window with views towards Ellenborough Park.
Utility Room
8' 1'' x 5' 7'' (2.46m x 1.70m)
Range of wall and base units with roll edge worksurfaces and tiling to splashbacks. Single drainer stainless steel sink unit. Space for washing machine. Extractor fan. Range of shelving.
Bedroom 1
13' 8'' x 11' 0'' (4.16m x 3.35m)
Radiator. Double glazed window to rear. Door to
En-suite Shower
9' 0'' x 5' 11'' (2.74m x 1.80m)
White suite of fully tiled large shower enclosure with deluge shower head and separate shower attachment and glazed screen. Circular vanity wash hand basin set on a plinth with cupboard under. Extractor fan. Ladder style radiator. Tiled floor. Obscure double glazed window to front.
Bedroom 2/Dining Room
14' 10'' x 10' 5'' (4.52m x 3.17m)
Plus built-in 'walk through' wardrobe access via doors at either end. Radiator. Double glazed window to rear.
Bathroom
8' 5'' x 7' 10'' (2.56m x 2.39m)
White suite of panelled bath with shower mixer taps, pedestal wash hand basin and low level WC. Tiling to splashbacks. Ladder style radiator. Laminate flooring. Extractor fan. Obscure double glazed window to front.
Outside
Allocated parking for 1 vehicle. Additional parking for visitors.
Material Information
We have been advised the following; Gas- Mains Electricity- Mains Water and Sewerage- Bristol and Wessex Water Broadband- Visit Ofcom checker for specific speeds and supply or coverage in this area. Mobile Signal- 5G. Visiting the Ofcom checker. Flood-risk- North Somerset planning website will provide details of the flood-risk map for this area.
Click to enlarge
Weston-Super-Mare BS23 1XW














































