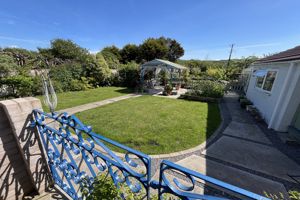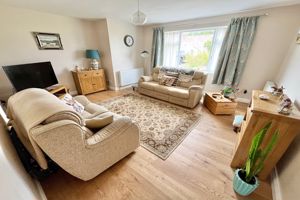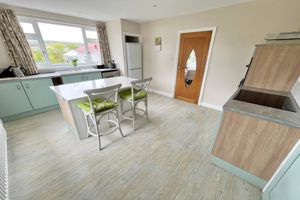Sand Road, Kewstoke, Weston-Super-Mare
£439,950
Please enter your starting address in the form input below.
- Just Off Sea Front
- Gardeners Paradise
- Much Improved Accommodation
- 2/3 Bedrooms
- Kitchen/Diner
- Utility Room
- Bathroom
- Large Greenhouse & Workshop
- Ample Parking
- Southerly Aspect
Gardeners dream. Beautifully landscaped garden at the rear of this well presented Detached Bungalow. Short walk to the Sea Front and Beach. 2/3 bedrooms, 2/1 reception rooms, re-fitted kitchen/breakfast room, utility room and bathroom. Ample parking at the front. Tool shed, workshop and greenhouse.
Description
Situated on the level and within a short walk of the Sea Front and sandy beach which is an all year round dog walkers beach, flanked on one side by Weston Woods and the other by Sand Point. Weston town centre or Worle are both within reach and provide a wide range of amenities and the M5 junction at St Georges is approximately a 10 minute drive away. A well presented Detached Bungalow, much improved by the current sellers who have transformed the rear garden into a wonderful space to enjoy particularly for the keen gardener. The accommodation has a degree of flexibility with either 2 or 3 bedrooms depending on whether you prefer to have a separate dining room. The re-fitted kitchen has access to a useful utility room. There is ample parking at the front and side of the property and other features include a tool shed, workshop and large greenhouse.
Accommodation
Entrance Porch
Double glazed entrance door and tiled floor. Part glazed door to
Entrance Hall
Radiator. Engineered oak flooring. Cloaks cupboard. Access to loft via fold away ladder.
Lounge
15' 10'' x 13' 10'' (4.82m x 4.21m)
2 radiators. USB point. Engineered oak flooring. Part glazed door. Double glazed window to front.
Dining Room/Bedroom 3
12' 0'' x 11' 6'' (3.65m x 3.50m)
Radiator. Engineered oak flooring. Double glazed French doors to the rear garden.
Kitchen/Breakfast
14' 8'' plus door recess x 11' 11'' (4.47m x 3.63m)
Re-fitted with a range of floor units with worksurfaces and incorporating a single drainer 1 and a half bowl enamelled sink unit with central mixer tap. Space for dishwasher. Shelved larder. Built-n electric double oven and induction hob. Recess housing the gas fired central heating unit. Radiator. USB point. Dual aspect double glazed windows to side and rear. Part glazed door to
Utility Room
12' 3'' x 4' 8'' (3.73m x 1.42m)
Range of base units with roll edge work surface and tiling to splashbacks. Single drainer stainless steel sink unit with central mixer tap. Space for washing machine. Radiator. Double glazed window and door to side.
Bedroom 1
11' 6'' x 10' 10'' (3.50m x 3.30m)
Plus built-in wardrobe. USB point. Radiator. Double glazed window to side.
Bedroom 2
11' 5'' x 8' 1'' (3.48m x 2.46m)
Radiator. Engineered oak flooring. USB point. Double glazed window to front.
Bathroom
White suite of panelled bath with mains shower over, pedestal wash hand basin and low level WC. Ladder style radiator. Obscure double glazed window to rear.
Outside
The property is set back from the road with the front garden laid to lawn with brick edging and well stocked shrub borders. There is a long driveway, partly concrete and partly block paving, providing ample parking for cars, caravan or motorhome. A gate opens into the 'courtyard' at the side of the property with brick faced raised borders and built-in bench seat. The block built tool shed measures 8'7" x 6' 2"and has motion sensitive lighting. Outside WC with low level WC, wash hand basin and radiator. A side gate opens on the large southerly facing rear garden.
When the current sellers purchased the property the garden was very much a blank canvas so everything you will see has been designed and created during their tenure in the Bungalow. The landscaping includes areas of lawn and paving, raised vegetable beds and a whole range of fruit trees and bushes including plum, cherry, bramley apple, pear, raspberry canes, gooseberry, blackcurrant and fig. Large Greenhouse ideal for propagating plants for the garden. Workshop 11' x 8'8" with power double glazed window and motion sensor lighting. The garden also includes 'wildlife triangles', an ornamental pond and boardwalk together with a variety of trees and shrubs. Cold water tap. A number of ramps have been installed to make access around the garden more accessible.
Tenure
Freehold
Material Information
Click to enlarge
Weston-Super-Mare BS22 9UH
















































