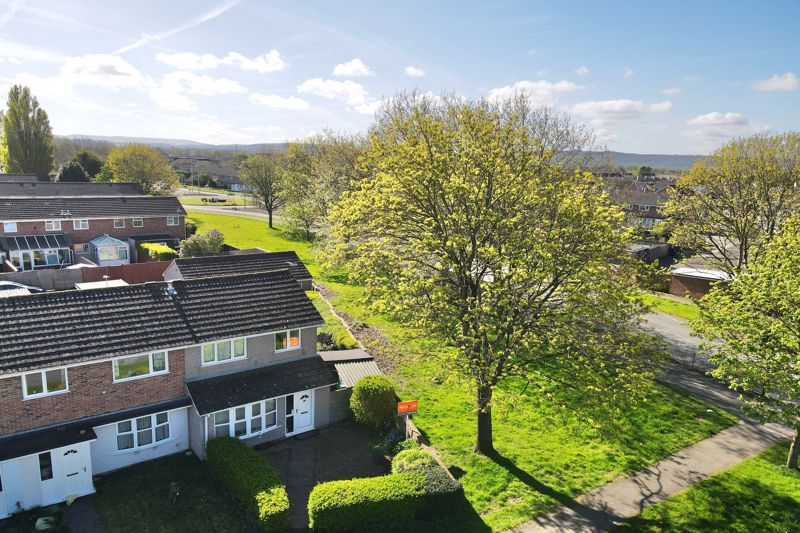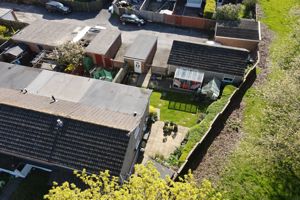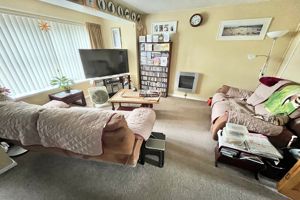Vicarage Close, Weston-Super-Mare
£310,000
Please enter your starting address in the form input below.
- Dual Occupancy
- 3 Bedroom End Terrace House
- 1 Bedroom Detached Annexe
- Convenient Location
- Lounge
- Kitchen/diner
- Shower Room
- 3 Bedrooms and Bathroom
- Garage and Parking
- Annexe With Lounge
- Dining Area
- Kitchen
- Bathroom
- Corner Plot
- Freehold
- Council Tax 'C'
- EPC rating 'C' & 'D'
DUAL OCCUPANCY/TEENAGE ACCOMODATION/ANNEXE - Convenient level location. Handy for Worle High Street and Castle batch. 3 bedroom end terrace house with lounge, kitchen/diner, shower room, 3 bedrooms and bathroom. Detached annexe with one bedroom, lounge, dining area, kitchen and bathroom. Garage and plenty of parking. Corner plot gardens.
Description
A tucked away location in an established part of North Worle and well placed for access to a good choice of amenities including shops in Worle High Street, Schools and Castle Batch all-inclusive SEND play park. There are a number of options with this property to include home and income by way of an Airbnb or dual occupancy. The extended end of terrace 3 bedroom home also benefits from a lounge, kitchen/diner, ground floor shower room, bathroom, corner plot gardens and Garage. There is also parking for a number of vehicles. The detached Bungalow comprises lounge, dining area, kitchen, bedroom and bathroom.
Accommodation
Entrance Hall
Double glazed entrance door. Glazed door to
Lounge
16' 4'' x 13' 10'' into double glazed bow window to front (4.97m x 4.21m)
Flueless gas fire. Radiator. Bi-fold door to
Inner Hall
Understairs cupboard. Staircase to first flor accommodation.
Shower Room
White suite of shower enclosure with shower panels, mains shower, vanity wash hand basin with cupboards under and low level WC. Cupboard housing the gas combination boiler. Double glazed window to side.
Kitchen/Diner
15' 10'' x 8' 5'' (4.82m x 2.56m)
Fitted with a range of floor and wall un its with roll edge work surfaces and tiling to splashbacks. Single drainer 1 1/2 bowl sink unit with mixer taps. Space for washing machine and dishwasher. Electric cooker point. Store cupboard. Radiator. Dual aspect with double glazed windows to side and rear. Double glazed doors to side and rear.
First Floor Landing
Airing cupboard with radiator. Access to partly boarded loft.
Bedroom 1
14' 0'' x 8' 6'' (4.26m x 2.59m)
2 radiators. 2 double glazed windows to rear.
Bedroom 2
10' 0'' x 6' 6'' (3.05m x 1.98m)
Radiator. Double glazed window to front.
Bedroom 3
9' 6'' x 8' 2'' (2.89m x 2.49m)
Double glazed window to front.
Bathroom
White suite of panelled bath with shower mixer taps, vanity wash hand basin with cupboards under and low level WC with concealed cistern. Ladder style radiator. Fully tiled walls. Obscure double glazed window to side.
Outisde
The front garden is enclosed by a mature and well tendered hedge and brick wall. The rear garden extends around to the side of the property and has a paved patio leading to the main area of garden, laid to lawn. Paving at the side with shed. Greenhouse. Garage 18'2" x 7'11" with up and over door, light and power. Rear door to the garden. There is parking for several vehicle not only in front of the garage but along the side of the Bungalow.
Bungalow Annexe
Entrance Hall
Shelved cupboard.
Lounge
14' 4'' x 9' 4'' (4.37m x 2.84m)
Double glazed patio doors to lean-to garden room. Opening to
Dining Area
8' 5'' x 7' 8'' (2.56m x 2.34m)
Radiator. Doors to the bathroom and bedroom.
Kitchen
8' 2'' x 8' 0'' (2.49m x 2.44m)
Fitted with a range of wall and floor units. Tiled walls and floor. Plumbing for washing machine. Space for electric cooker. Double glazed window.
Bedroom
13' 8'' x 7' 3'' (4.16m x 2.21m)
Radiator. Double glazed window.
Bathroom
Suite of panelled bath with electric shower over, pedestal wash hand basin and low level WC. Gas central heating boiler. Obscure double glazed window.
Freehold
Click to enlarge
Weston-Super-Mare BS22 7PA




















































