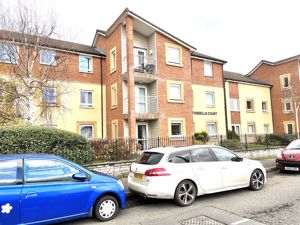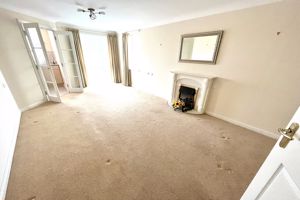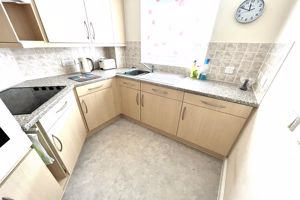Station Road, Worle, Weston-Super-Mare
Offers in the Region Of £170,000
Please enter your starting address in the form input below.
- Purpose Built Apartment
- Off Worle High Street
- 2 Double Bedrooms
- 22' Lounge/Diner
- Bathroom with Shower
- Kitchen with Integrated Appliances
- Communal Lounge
- Communal Gardens
- Passager Lift
- No Chain
- Council Tax Band C
- Leasehold
- Service charge: £3,688 pa (for financial year ending 03/23)
There is only a handful of 2 BEDROOM APARTMENTS in this retirement complex just off Worle High Street. The 22'7" lounge/diner gives access to a westerly facing balcony and the bathroom has a level level ease of access of bath and a separate shower enclosure. The complex also benefits from a communal lounge, gardens and a visitor suite. No Chain
Description
This really is a great location to live in your retirement being within a short level walk of the high street, bus stop and health centre. Fussells Court is a well appointed retirement complex offering a number of communal facilities together with well planned accommodation. There is a 22' 7" lounge/diner with access to a westerly facing balcony, kitchen. 2 bedrooms and bathroom with shower. NO CHAIN
Accommodation
Entrance Hall
Digitally controlled Night Storage Heater. Cupboard housing the hot water cylinder.
Useful Walk-In Store Cupboard
10' 0'' x 4' 3'' (3.05m x 1.29m)
With light and range of shelving.
Lounge/Diner
22' 7'' max x 10' 7'' max (6.88m x 3.22m)
Fireplace with coal effect electric fire. Digitally controlled night storage heater. Coved ceiling. Dual aspect with double glazed window to side and double glazed window and door to front opening on the
Balcony
Westerly facing.
Kitchen
7' 4'' x 6' 0'' average(2.23m x 1.83m)
Fitted with a range of floor and wall units with roll edge work surfaces and tiling to splashbacks. Inset single drainer sink unit, Integrated fridge, freezer, oven and hob with cooker hood over. Coved ceiling and extractor fan. Double glazed window to front. There is no need for a washing machine as the residence have use of a laundry room with washing machines and dryers.
Bedroom 1
13' 5'' x 9' 7'' (4.09m x 2.92m)
plus built-in wardrobes with mirrored doors. Dimplex electric heater. Coved ceiling. Double glazed window to front.
Bedroom 2
15' 6'' max x 9' 2'' (4.72m x 2.79m)
Dimplex electric heater. Coved ceiling. Double glazed window to front.
Bathroom
White suite of low level panelled bath, wash hand basin with cupboards under and low level WEC. Tiled shower enclosure with mains shower over. Fully tiled walls. Electric heated towel rail. Wall mounted fan heater. Extractor fan.
Tenure/Charges
Service charge: £2,459.28 pa (for financial year ending 03/23) Lease Information Lease Length: 125 years from 2008 Ground Rent: £425 per annum
NB
Service Charge (breakdown) • Cleaning of communal windows • Water rates for communal areas and apartments • Electricity, heating, lighting and power to communal areas • 24-hour emergency call system • Upkeep of gardens and grounds • Repairs and maintenance to the interior and exterior communal areas • Contingency fund including internal and external redecoration of communal areas • Buildings insurance
Click to enlarge

Weston-Super-Mare BS22 6AF






























