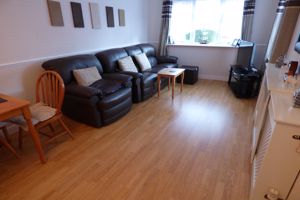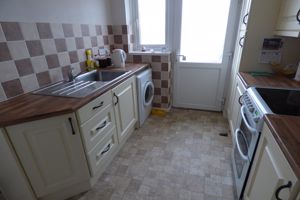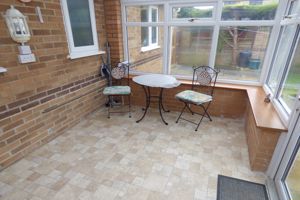Kelston Gardens, Worle, Weston-Super-Mare
£190,000
Please enter your starting address in the form input below.
- Retirement Bungalow
- North Worle
- 2 Bedrooms
- 19'7 x 9' 7" Lounge/Diner
- Wet Room
- Gas Central Heating
- Double Glazing
- Corner Plot
- Double Glazed Conservatory
A 2 Bedroom Retirement Bungalow occupying a level position in North Worle close to shops and amenities and a regular bus service. The accommodation includes a 19' 7" Lounge/diner, Kitchen with access to a double glazed Conservatory and Wet Room. There is an emergency Careline pull cord system and the bungalow benefits from Front and Rear Gardens and communal Off Road Parking facility
Description
A 2 Bedroom Retirement Bungalow occupying a level position in North Worle close to shops and amenities and a regular bus service. The accommodation includes a 19' 7" Lounge/diner, Kitchen with access to a double glazed Conservatory and Wet Room. There is an emergency Careline pull cord system and the bungalow benefits from Front and Rear Gardens and communal Off Road Parking facility.
Accommodation
Recessed Porch
Store cupboard. Part glazed door to
Entrance Hall
Radiator and decorative screen. Access to loft.
Lounge/Diner
19' 7'' x 9' 7'' (5.96m x 2.92m)
Radiator and decorative screen. Coved ceiling. Laminate floor. Dual aspect with double glazed windows to front and side.
Kitchen
10' 6'' x 7' 8'' (3.20m x 2.34m)
Fitted with a range of wall and floor units with roll edge work surfaces and tiling to splash backs. Inset single drainer sink unit. Space for washing machine, cooker and fridge freezer. Electric fan heater. Double glazed window to rear. Double glazed door to
Conservatory
10' 10'' x 7' 5'' (3.30m x 2.26m)
Door to the garden.
Bedroom 1
10' 6'' x 10' 2'' (3.20m x 3.10m)
Including fitted wardrobes with sliding mirrored doors. Radiator. Double glazed window to rear.
Bedroom 2
10' 2'' x 9' 9'' (3.10m x 2.97m)
Including a cupboard housing the gas combination boiler. Radiator. Coved ceiling. Double glazed window to front.
Wet Room
7' 1'' x 5' 6'' (2.16m x 1.68m)
Electric shower, pedestal wash hand basin and low level WC. Fully tiled walls. Wall mounted electric fan heater. Extractor fan. Obscure double glazed window to rear.
Outisde
The property occupies a corner plot with areas of lawn to the front and side and a paved footpath to the front door and to the side gate giving access to the rear garden. Enclosed by fencing and a wall it is laid to paving and a lawn and includes a garden shed.
NB
Please note there is a maintenance fee TBC which covers all of the buildings insurance, gardeners, window, water, cleaner and external paintwork. The minimum residential age is 60.
Click to enlarge
Worle, Weston-Super-Mare BS22 7FP


























