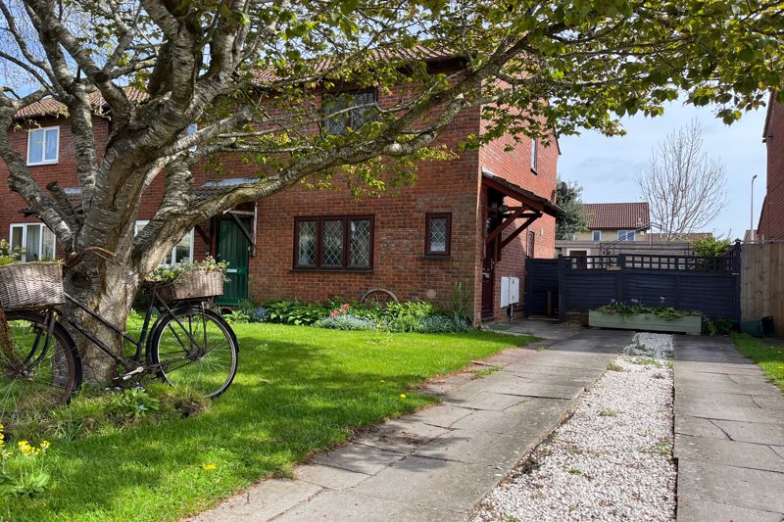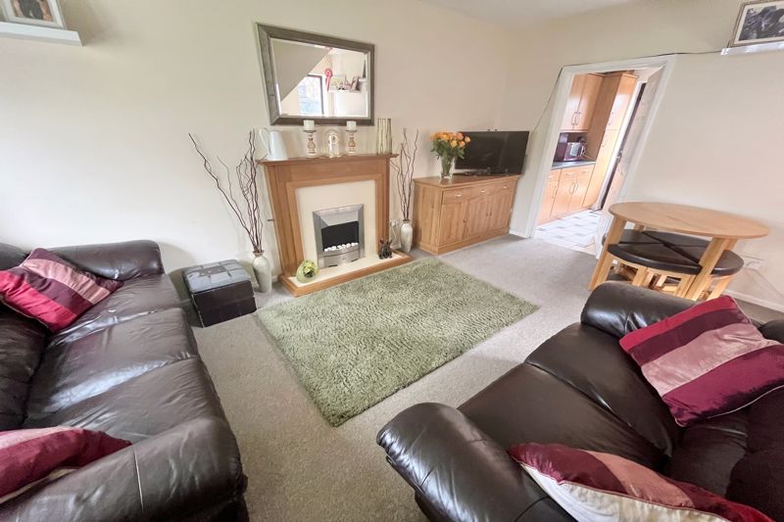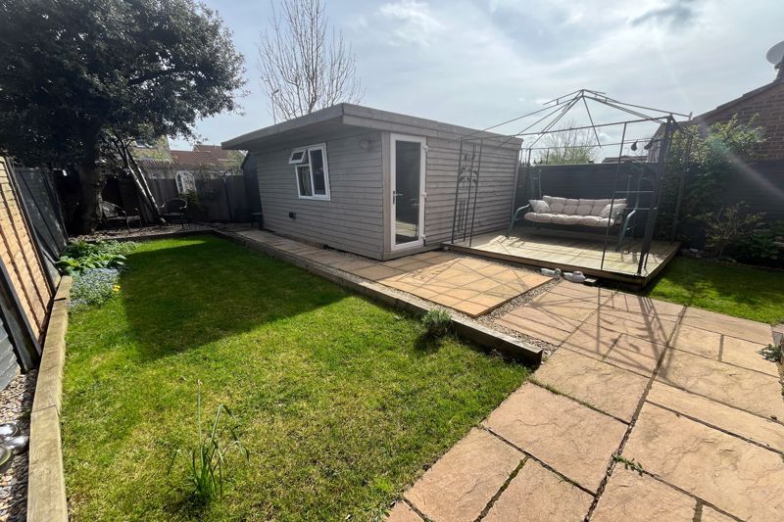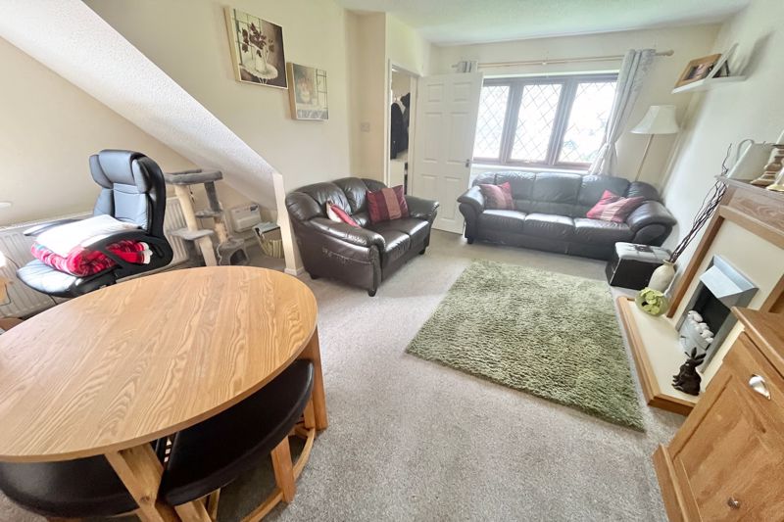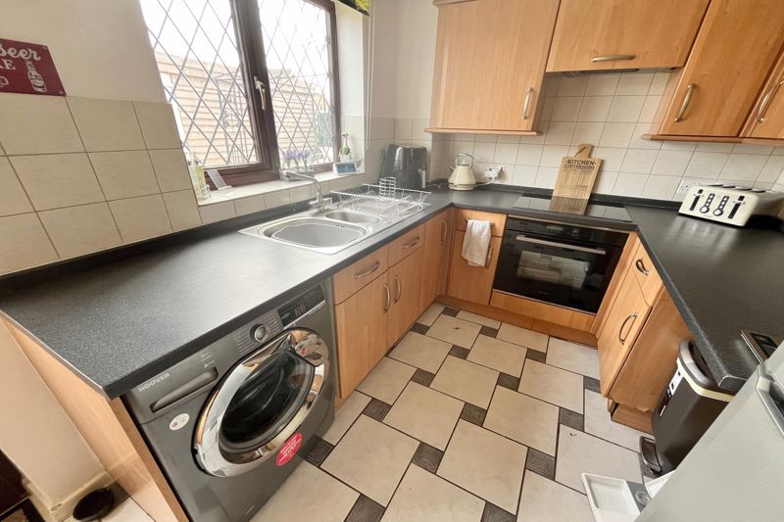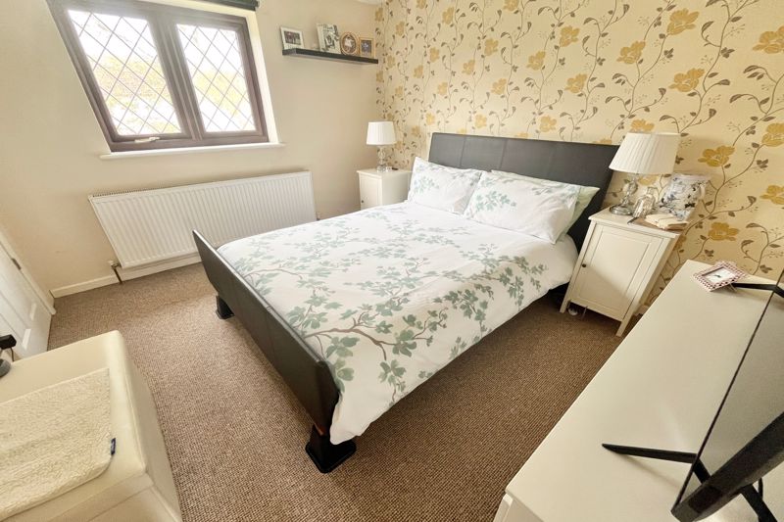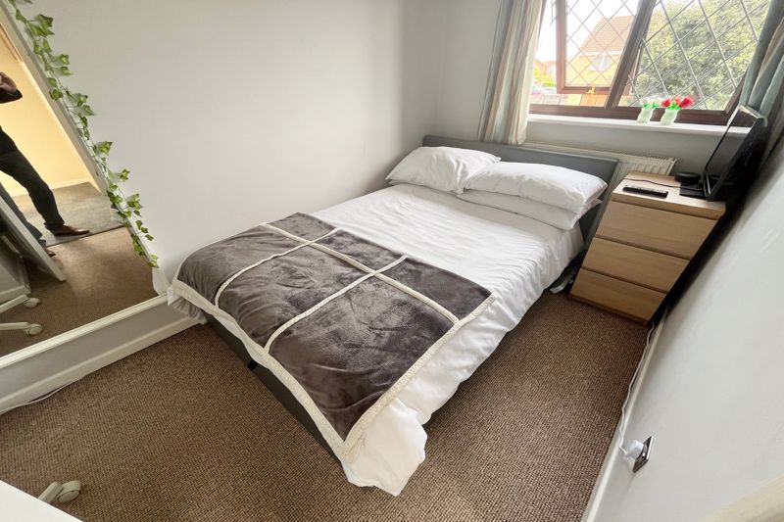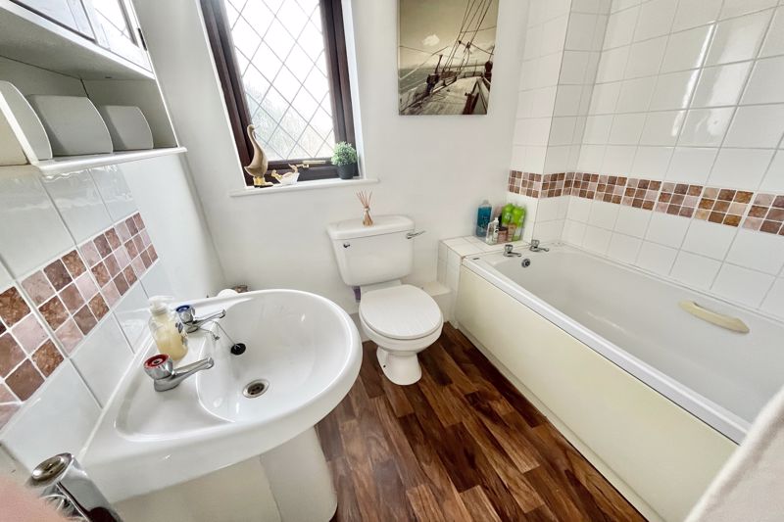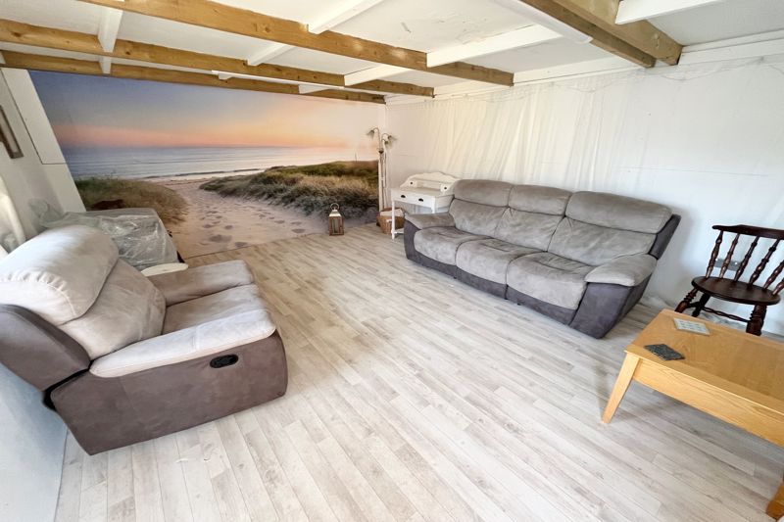Longdown Drive, Weston-Super-Mare
£230,000
Please enter your starting address in the form input below.
- End Terrace Home
- Set Back From The Road
- 2 Bedrooms
- Lounge/Diner
- Kitchen & Bathroom
- Off Road Parking
- Garden Room
- Gas Central Heating
- Double Glazing
15'3 x 12'6" GARDEN ROOM at the rear of this 2 bedroom end trerrace home in North Worle. Set back from the road with parking for 2/3 cars. Lounge/diner, kitchen and bathroom. Gas central heating and double glazing.
Description
Situated on the level at the end of a cul-de-sac in North Worle and therefore conveniently placed for access to local shops, Schools and a regular bus service. Sainsbury's and a number of well known outlets are also within a comfortable distance together with the rail network at Worle Parkway and the M5 at St. Georges.
Accommodation
Entrance Hall
Double glazed window to front. Radiator. Staircase to first floor.
L-Shaped Lounge/Diner
15' 2'' max x 12' 11'' max (4.62m x 3.93m)
Electric fire and surround. 2 radiators. Understairs recess. Dual aspect double glazed windows to front and side.
Kitchen/Diner
12' 11'' x 7' 1'' (3.93m x 2.16m)
Fitted with a range of floor and wall units with roll edge worksurfaces and tiling to splashbacks and incorporating a single drainer 1 and 1/2 bowl sink unit. Space for washing machine and upright fridge/freezer. Built-in electric oven and hob with cooker hood over. Double glazed window and door to rear.
First Floor Landing
Built-in Airing cupboard with gas central heating boiler. Access to loft. Double glazed window to side.
Bedroom 1
10' 9'' x 9' 8'' (3.27m x 2.94m)
Plus wardrobe. Radiator. Double glazed window to front.
Bedroom 2
11' 9'' x 6' 3'' (3.58m x 1.90m)
Radiator. Double glazed window to rear.
Bathroom
6' 4'' x 6' 3'' (1.93m x 1.90m)
White suite of panelled bath with electric shower over, pedestal wash hand basin and low level WC. Ladder style radiator. Obscure double glazed window to rear.
Outside
The property is set well back from the road with the front garden laid mainly to lawn with a mature tree providing a degree of privacy. An adjacent driveway provides parking for 2/3 cars. Side gate to the rear garden consisting of a paved patio leading to the main area of garden laid to lawn. A garden room has been constructed measuring 15'3 x 12'6" with light, power, double glazed door and window providing an excellent space for entertaining, games room or home office.
Tenure
Freehold
Material Information
We have been advised the following; Gas- Mains Electricity- Mains Water and Sewerage- Bristol and Wessex Water Broadband- Visit Ofcom checker for specific speeds and supply or coverage in this area. Mobile Signal- Visiting the Ofcom checker. Flood-risk- North Somerset planning website will provide details of the flood-risk map for this area,
Click to enlarge
Weston-Super-Mare BS22 7US




