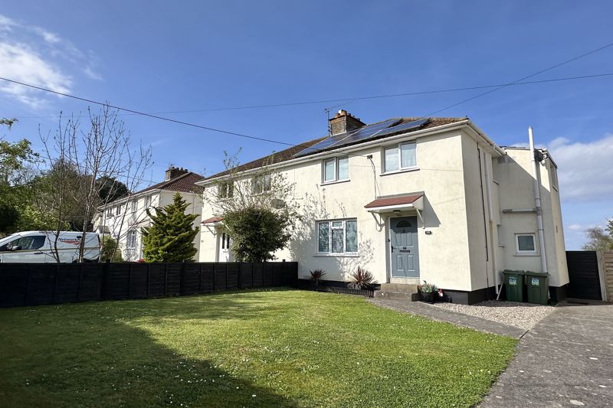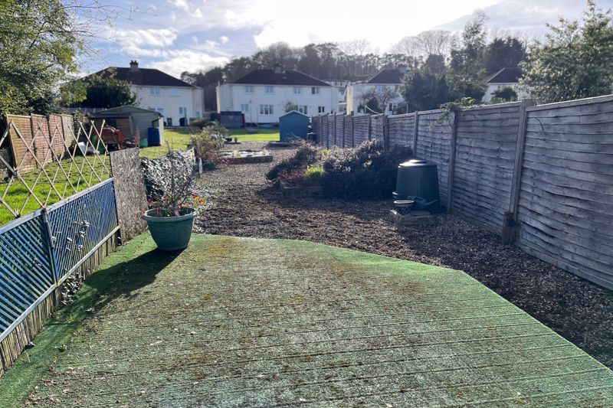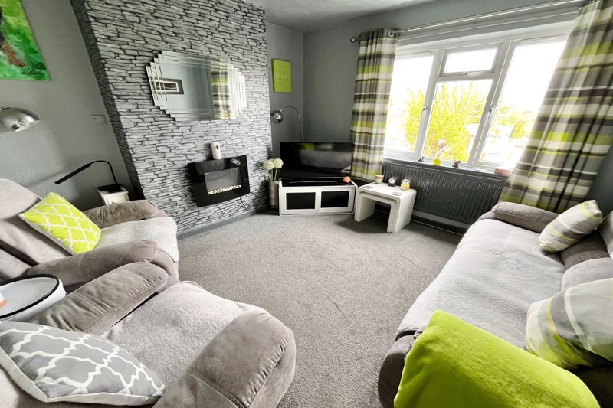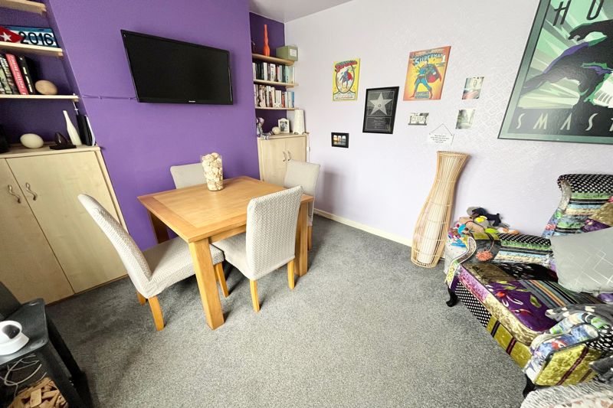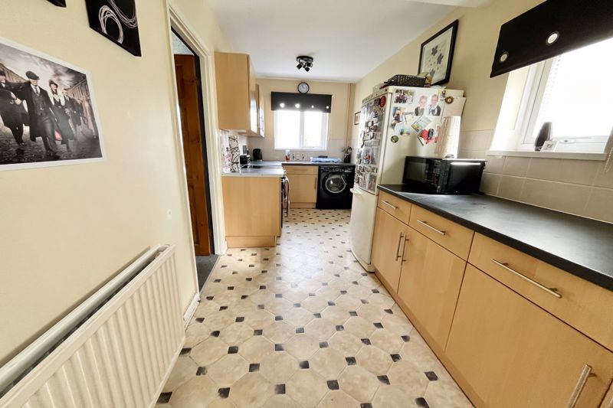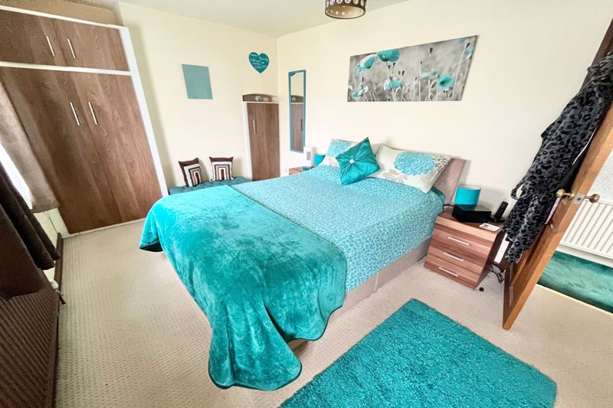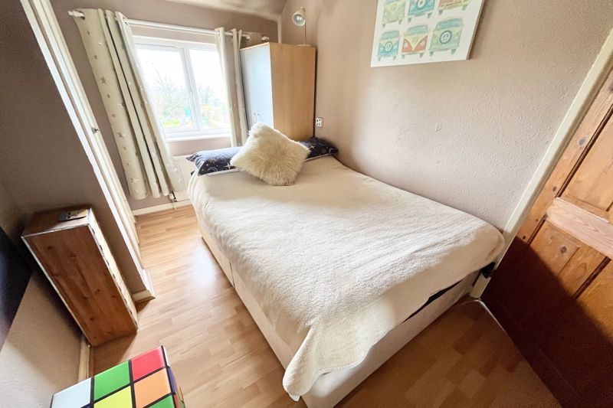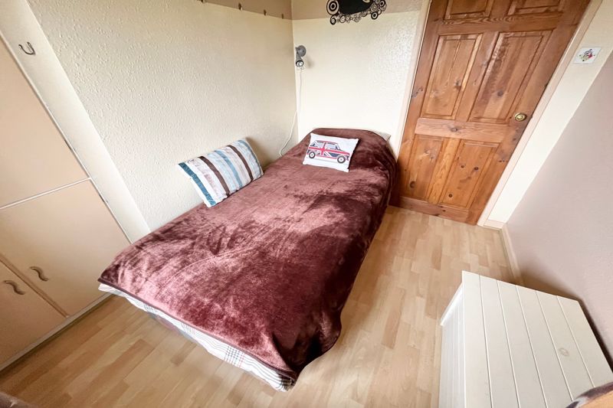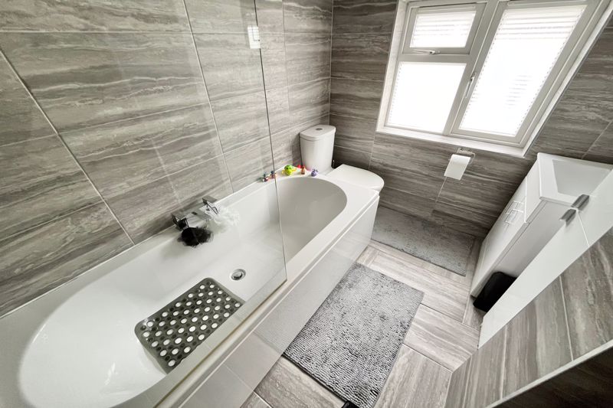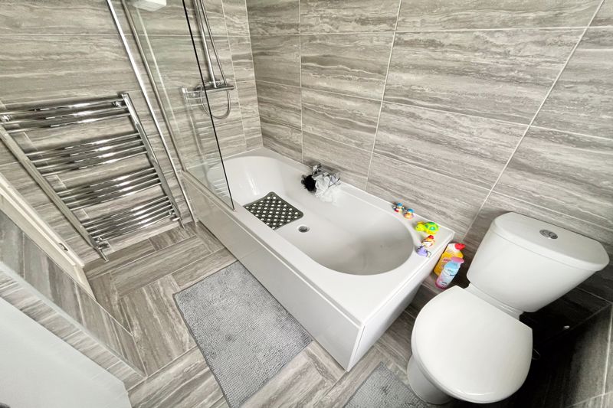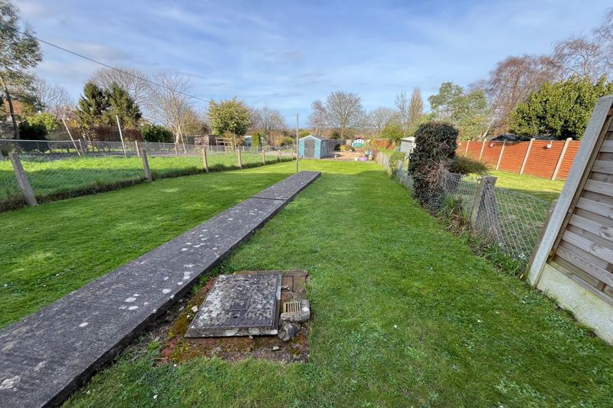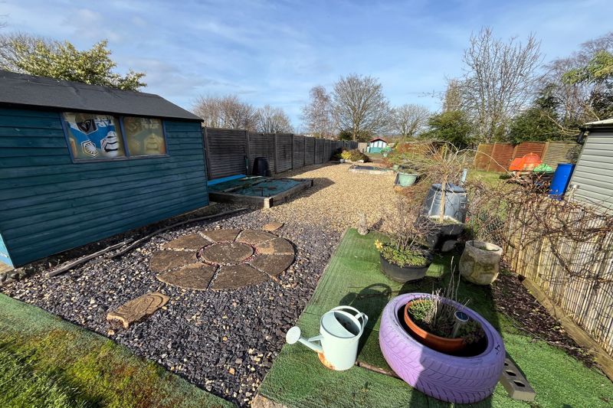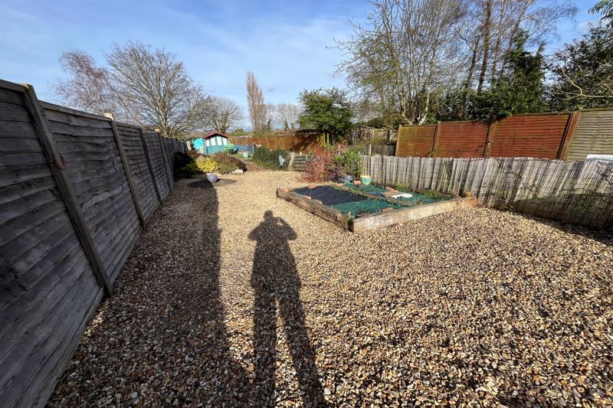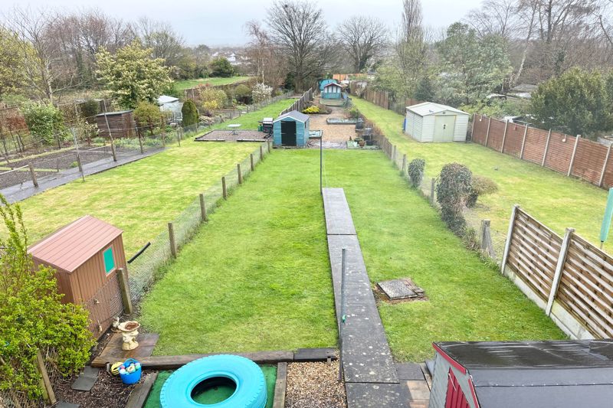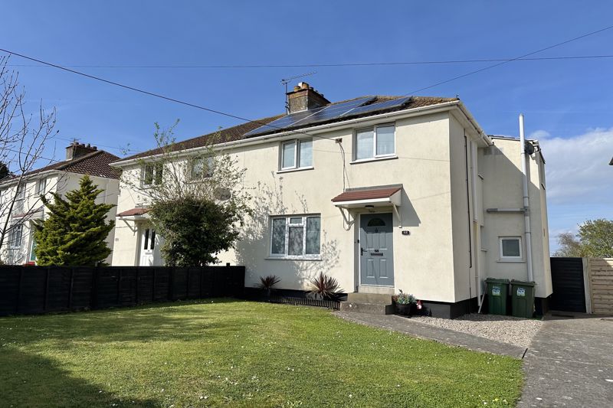Lower Kewstoke Road, Worle, Weston-Super-Mare
£290,000
Please enter your starting address in the form input below.
- Gardeners Delight
- 220' Of Rear Garden
- Semi-Detached Home
- 3 Bedrooms
- 2 Separate Reception Rooms
- 16'2" Kitchen
- Downstairs WC
- Bathroom
- Double Glazing
- Gas Central Heating & Solar Panels
A must for keen gardeners ! 220' of garden at the rear of this 3 bedroom semi-detached home. Hillside location. Handy for Worle High Street. 2 separate reception rooms, 16'2 kitchen, downstairs WC. In addition there is a re-fitted bathroom and the benefit of solar panels.
Description
This semi-detached home is a must for those who are keen gardeners or wanting the space for the children to play. Situated on the hillside above Worle High Street and therefore well placed for access to a good range of shops, Schools and a regular bus service. The gas centrally heated accommodation comprises entrance hall, lounge, dining room, kitchen, cloakroom together with 3 bedrooms and a re-fitted bathroom. The property also enjoys views at the rear.
Accommodation
Entrance Hall
Double glazed entrance door. Small understairs cupboard. Staircase to first floor accommodation.
Dining Room
11' 7'' x 9' 7'' (3.53m x 2.92m)
Radiator. Shelved alcoves with built-in cupboards. Double glazed window to front.
Lounge
11' 9'' x 11' 6'' (3.58m x 3.50m)
Radiator. Double glazed window to rear.
Kitchen
16' 2'' x 6' 4'' (4.92m x 1.93m)
Fitted with a range of floor and wall units with roll edge work surfaces and tiling to splashbacks. Single drainer stainless steel sink unit. Space for washing machine. Radiator. Dual aspect with double glazed windows to side and rear. Door to rear porch with double glazed door to the rear garden.
Cloakroom
Low level WC and incorporating space saving wash hand basin. Obscure double glazed window to front.
First Floor Landing
Radiator. Double glazed window to side. Access to loft.
Bedroom 1
13' 11'' x 9' 6'' (4.24m x 2.89m)
Built-in double wardrobe with cupboards over. Shelved cupboard. Cupboard over stairhead.
Bedroom 2
11' 6'' x 6' 2'' (3.50m x 1.88m)
Plus double wardrobe. Radiator.Laminate flooring.
Bedroom 3
8' 7'' x 6' 6'' (2.61m x 1.98m)
Plus built-in cupboards. Radiator. Laminate flooring. Double glazed window to rear.
Bathroom
7' 4'' x 5' 11'' max (2.23m x 1.80m)
White suite of panelled bath with mains shower over, vanity wash hand basin with cupboards under and low level WC. Tiled floor and walls. Ladder style radiator. Obscure double glazed window to front.
Outside
The front garden is laid mainly to lawn with a gate and footpath leading to the front door. Side access and gate to the rear garden measuring approximately 220' (67.2meteres) and arranged in various sections to include lawn, stone chippings, raised borders and decking. There are 2 garden sheds and a Summer House.
Material Information
We have been advised the following; Gas - Mains Electricity- Mains Water and Sewerage- Bristol and Wessex Water Broadband- Visit Ofcom checker for specific speeds and supply or coverage in this area. Mobile Signal- 5G. Visiting the Ofcom checker. Flood-risk- North Somerset planning website will provide details of the flood-risk map for this area.
Click to enlarge
Weston-Super-Mare BS22 9JX



