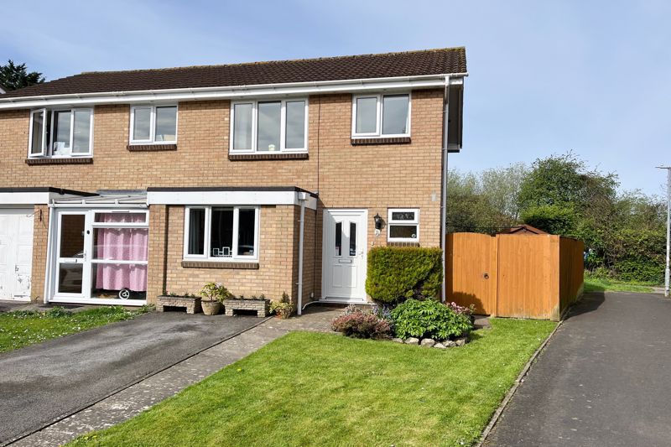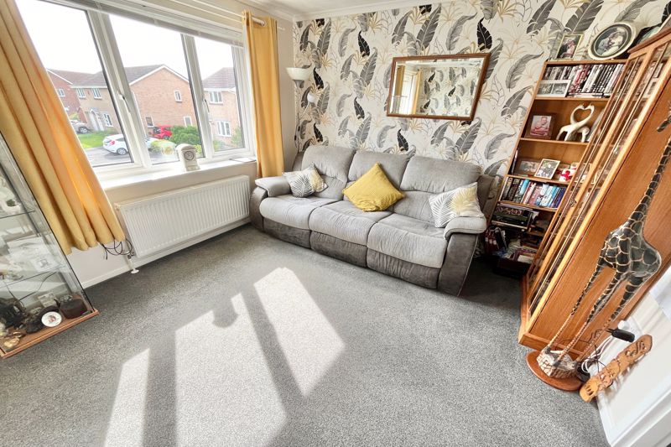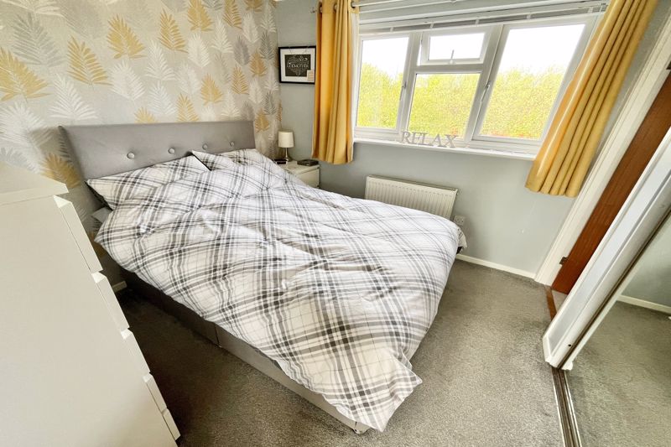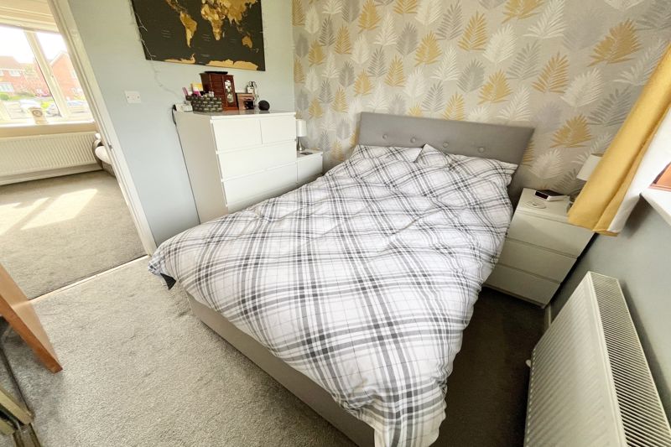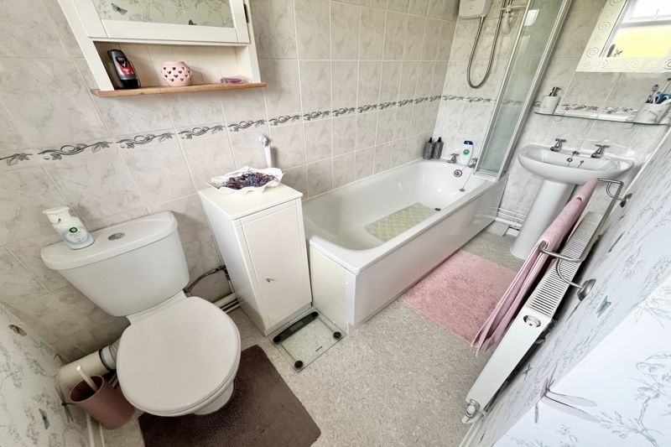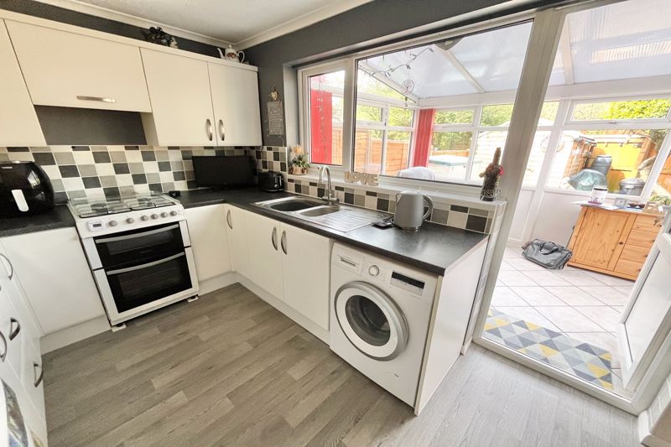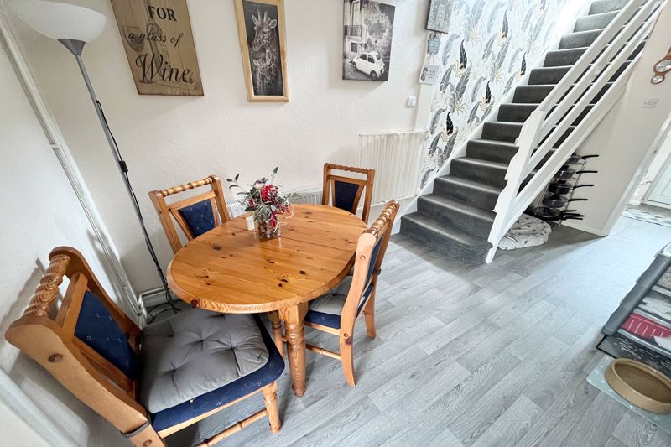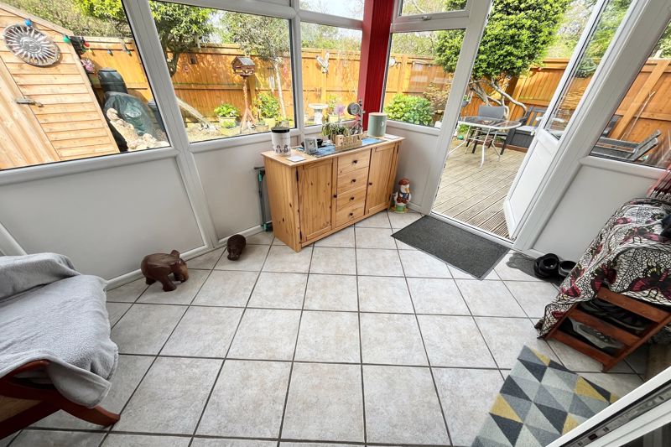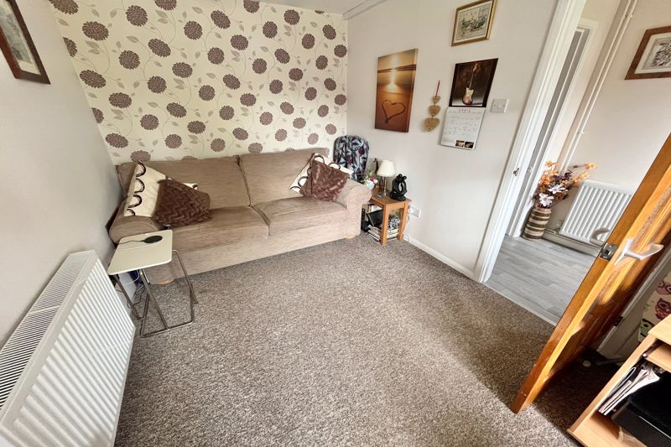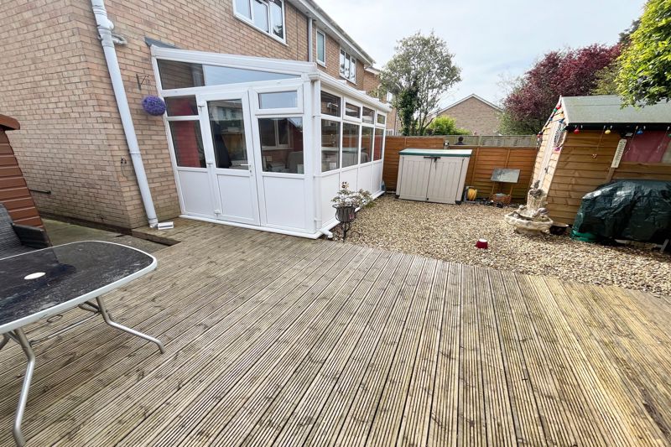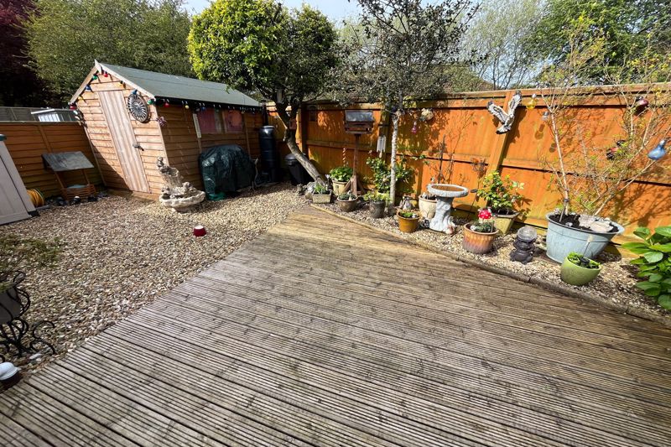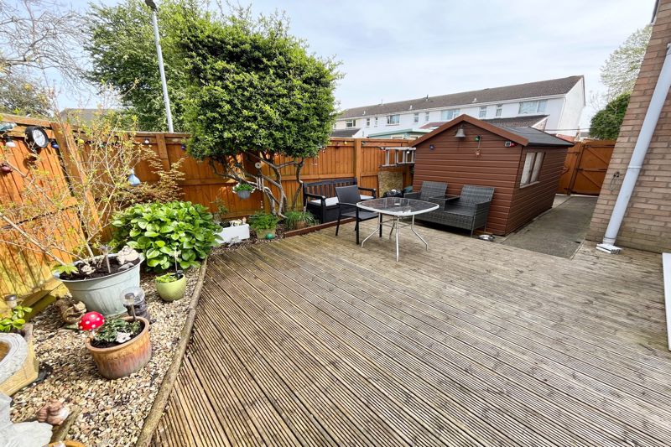Abbots Close, Weston-Super-Mare
£250,000
Please enter your starting address in the form input below.
- Split Level Design
- Tucked Away Location
- Westerly Facing Rear Garden
- 1/2 Bedrooms
- 2/1 Reception Rooms
- Conservatory
- Off Road Parking
- Gas Central Heating
- Double Glazing
- 12' x 8' Workshop
Split level design tucked away at the head of a cul-de-sac. Easy access to shops and bus service. Flexible accommodation in this 2 bedroom semi-detached home with a first floor lounge, kitchen/diner, downstairs WC and double glazed conservatory. Westerly facing rear garden and off road parking. 12'x 8' workshop with reinforced base, power and LED lighting.
Description
A semi-detached split level design, 1 of only a small number build with this layout and tucked away at the head of a cul-de-sac in North Worle with easy access to shops and bus service. The flexible accommodation benefits from 2 bedrooms with a kitchen/diner, downstairs WC and double glazed conservatory. In addition there is a lounge on the first floor plus a westerly facing rear garden and off road parking.
Accommodation
Entrance
Double glazed door to
Entrance Hall
Radiator, vinyl floor covering.
Cloakroom
5' 3'' x 2' 10'' (1.60m x 0.86m)
White suite comprising wash hand basin, low level W.C. Radiator. Obscure double glazed window to front.
First Floor Lounge
12' 3'' x 10' 2'' (3.73m x 3.10m)
Radiator. Coved ceiling. 2 Double glazed window to front. Cupboard housing gas fired boiler, wall mounted heater. Door to
Bedroom 2
15' 6'' x 7' 11'' (4.72m x 2.41m)
Radiator, boxed in gas and electric meters. Double glazed window to front.
Kitchen/Diner
15' 6'' x 7' 10'' (4.72m x 2.39m)
An L-shaped Kitchen/diner. Fitted with a range of wall mounted and base units with roll edge worksurface and tiling to splashbacks. Single drainer one and a half bowl stainless steel sink unit with central mixer taps. Gas cooker point. Coved ceiling. Radiator. Vinyl floor, under stairs recess, staircase to first floor accommodation. Door to rear garden.
Conservatory
11' 10'' x 7' 11'' (3.60m x 2.41m)
Electric heater. Tiled floor. Door to the garden.
Bedroom 1
9' 0'' x 8' 8'' (2.74m x 2.64m)
Up to Wardrobe with sliding mirrored doors. Access to loft space. Radiator. Coved ceiling. Double glazed window to rear.
Bathroom
9' 0'' x 4' 3'' (2.74m x 1.29m)
White suite comprising panelled bath with electric shower over. Pedestal wash hand basin, low level W.C. Extractor fan, heater. Coved ceiling. Radiator. Obscure double glazed window to rear.
Outside
The front garden is mainly laid to lawn with driveway providing off road parking for 2 cars. Double gates to side giving access to rear garden, enclosed by panelled fencing and laid to stone chippings and decking. Workshop 12' x 8' with reinforced base, LED lighting and power.
Tenure
Material information
Click to enlarge
Weston-Super-Mare BS22 7TU



