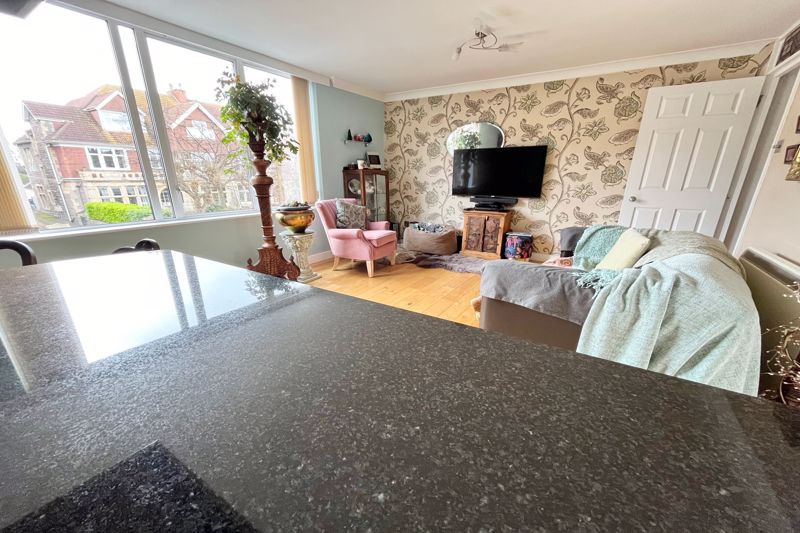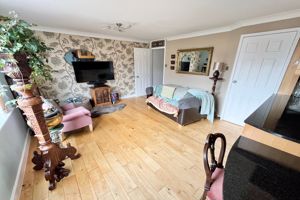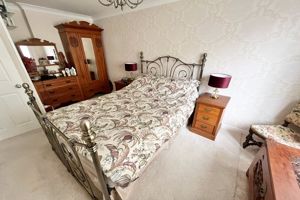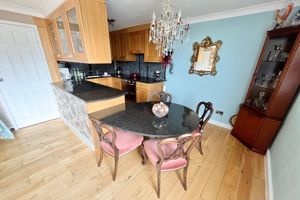20 Trewartha Park, Weston-Super-Mare
Offers in Excess of £150,000
Please enter your starting address in the form input below.
- First Floor Apartment
- Open Plan Lounge & Kitchen/Diner
- 2 Bedrooms
- Bathroom
- Double Glazing
- Electric Heating
- Garage At The Rear
- Recently Decorated Communal Entrance
- No Chain
- BUY TO LET NOT PERMITTED
Purpose built first floor flat. Popular hillside address. Sociable open plan lounge and kitchen/diner. 2 bedrooms. Bathroom. Garage. Double glazing. Walking distance of the Town Centre and Sea Front. No Chain.
Description
Situated on the hillside of Weston-super-Mare on the fringe of the town centre and therefore within reach of a good selection of amenities associated with a large town. The well presented accommodation benefits from an open-plan lounge and kitchen/diner, 2 bedrooms, bathroom and a garage. This would be a perfect home for a First Time Buyer or perhaps those who wish to downsize and enjoy the advantage of such a convenient location.
Accommodation
Shared Entrance Vestibule
Door entry system. Stairs to first floor.
Entrance Hall
Oak flooring, Door entry phone. Cupboard housing plumbing for washing machine and hot water system.
Lounge
12' 4'' x 12' 4'' (3.76m x 3.76m)
Night storage heater. Oak flooring. Store cupboard. Large double glazed window to front. Opening to
Kitchen/diner
14' 2'' x 6' 11'' (4.31m x 2.11m)
Fitted with a range of wall and base units with granite work surfaces with drainer grooves, tiling to splash backs and incorporating a dining area. Space for dishwasher and under counter fridge. Built-in electric oven and hob with cooker hood over. Oak flooring.
Bedroom 1
15' 4'' x 8' 11'' (4.67m x 2.72m)
Night storage heater. Coved ceiling Double glazed window to side.
Bedroom 2
9' 6'' x 6' 11'' (2.89m x 2.11m)
Nigh storage heater. Part tiled and part oak flooring. Double glazed window to side.
Bathroom
5' 11'' x 5' 5'' (1.80m x 1.65m)
White suite of panelled bath with shower mixer taps, vanity wash hand basin with cupboards under and Low level WC with concealed cistern. Fully tiled walls and floor. Electric fan heater.
Outside
Garage at the rear of the building with up and over door.
Tenure
Leasehold
Material Information
We have been advised the following; Electricity- Mains Water and Sewerage- Bristol and Wessex Water Broadband- Visit Ofcom checker for specific speeds and supply or coverage in this area. Mobile Signal- 5G. Visiting the Ofcom checker. Flood-risk- North Somerset planning website will provide details of the flood-risk map for this area.
Click to enlarge
Weston-Super-Mare BS23 2RR




























